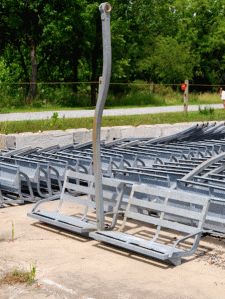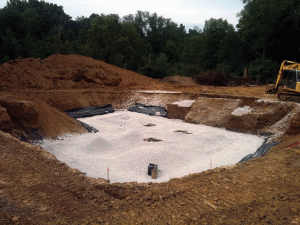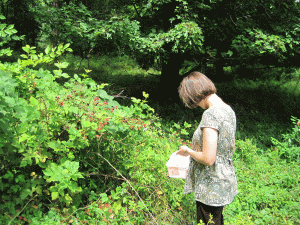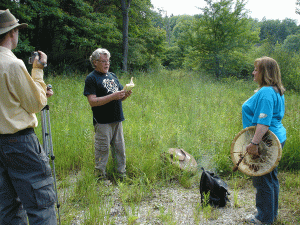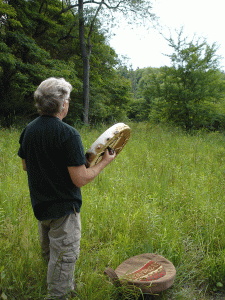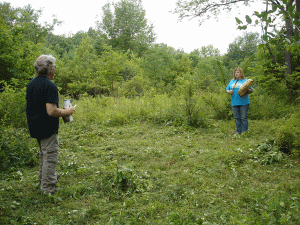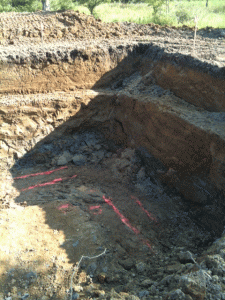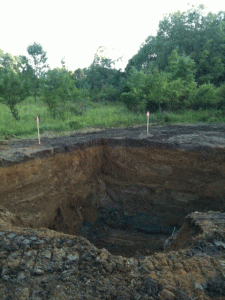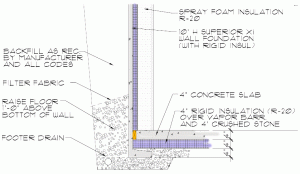It’s in.
I survived.
I didn’t do a darn thing yesterday but sit and watch real people do real work and I was exhausted. Actually I’m still exhausted, but in my defense I did work in the yard at the old house this morning. It’s hot in Ohio this Summer. Too hot for my tastes. Where’s my nice climate controlled, super insulated (from the heat), passive solar house when I need it?
Right now, it is an arrangement of pre-fabricated cement wall panels that were arranged on Friday with surgical precision to within 1/8″ of an inch across a 190’+ diagonal from one end of the house to the other end of the garage. In fact Superior Walls and Fike Excavating worked with such surgical precision and expertise all day, it was rather boring for me. Exactly how I hoped it would be. Nothing I had worried about in preparation for “foundation day” came to fruition.
The day started out with Superior’s crane and the first load of wall panels waiting for me in the drive and road respectively. Not knowing what to expect I said “hello” and was greeted by Ryan and Carl from Superior (I’m pretty sure I got their names right). Ryan proceeded to back his crane up my 1/4 mile long driveway, right past my neighbor’s large tree. Then the moment of truth came as the first semi with my 10′ tall basement wall panels turned off of the road and approached the 90 degree turn around the tree. Viola! Around the tree, no problem. Sigh of relief on my part (yes I smiled just a lil’ bit). These guys are good.
They quickly set up the crane and the semi parked in front of what will someday be the garage. It started to rain and of course I left all my rain gear at home. Driving home to get my raincoat did two things: 1) assured the rain would stop for the rest of the day, and 2) caused me to miss how they put the first two wall panels up. They’re 10′ tall panels…weigh like 2,000 pounds each….I don’t know, maybe one guy held it up while they waited to lean it against the next panel.

Wall panels being installed. They are bolted together and caulked at the seams. You can see all the integrated insulation and the metal stud faces.
That panels go up quickly and soon it’s time to back out the semi to make room for truck number two. The semi backs out of the upper portion of the drive and then to turn around it requires our excavator to lift up the back of the trailer and swing it around. We have very little room for this type of operation but these guys are pros and it happens without a hitch. Quickly the second truck comes up the drive, around the tree in one shot and parks on the job site.

The second truckload of panels goes in. Note the large basement window. I have no idea what we’ll use that basement room for but it will have a large window.
The Superior Wall system goes in quickly. A truck driver, crane operator and two technicians on the ground make easy work of my foundation. Actually in this heat it’s anything but easy. It’s still physical labor. I sit on a rock and watch. So helpful.
The foundation going in quickly is one of the reasons it appealed to us. It took just 10 or 11 hours from when the crane showed up to when it left. In that time team put up over 332 linear feet of fabricated wall sections, about half of which were 10′ in height. A mason would’ve been out there hauling block for a week. My walls are perfectly true from what I can see and dialed within an 1/8″ of location specifications. Our Superior Xi walls come with 2-1/2″ of Dow insulation built-in (R-12.5) and we’ll be adding another R-20 worth of insulation when we complete the basement. When we go to finish off the basement I can screw my drywall right to the Superior Wall metal stud facing which will save me time and money; another reason we chose them for our foundation. I also like the idea that it’s an engineered wall system. I’m a designer by trade and I guess I gravitate to products that are more technical / engineered and designed rather than just slapping a bunch of raw materials together. All these panels are made in a factory out of reinforced concrete. Everything is strong, true and bolts together. And as we all know I’m lazy, so I like the idea of the entire foundation installation being one day, having integrated insulation and being able to attach drywall right to the panels. There are even knockouts for my wires and plumbing. No fuss, no muss. A lazy “do it yourself” homeowner’s dream. And that’s me.
My foundation beats your foundation every day of the week and twice on Sunday.
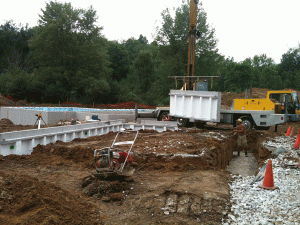
Setting the garage walls. You'll see some EPS foam on there but none of the Dow XPS blue board that are on the house panels. The garage is uninsulated so we don't need it. We were going to have the garage be block but in the grand scheme of things, it was easier to do the garage in 4' tall Superior Walls.
By late day the third and final truck rolls up to the job site. This one carries the remainder of the 4′ tall studio and garage panels. Our excavator had everything prepped to Superior’s specifications, even so just a little massaging of the prepped footer areas is needed. It’s tiring work in this heat but the Superior technicians are positive and knowledgable. By 5:30 pm the walls are in. The last semi truck is coerced off the job site and headed back for the 5 hour drive to Lima, NY. The crane is packed up and easily maneuvers down the drive in the deft hands of its operator. Driving that crane on the freeway has got to be tedious.
A special thanks to our excavator Jonathan Fike and his dad, David (Fike Development), for being on hand all day and helping to get the semi’s in and out of the property and mending the driveway. Once again they helped make a stressful situation for me and make it worry free.Completed foundation looking across house towards garage.
And that’s it. The foundation went in just fine. Now we move onto about 2 weeks of some really finesse type orchestration of tasks and trades to get the first floor deck on, the basement poured and everything back filled. I don’t know if my stress level went down any after yesterday. I do know that I need to drink water when I’m out there. I was burnt when I got home.
And I didn’t even do anything.
For information on Superior Walls check out: http://www.superiorwalls.com/



