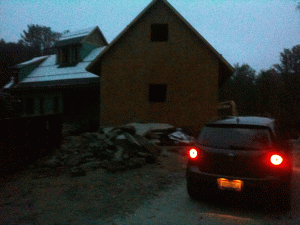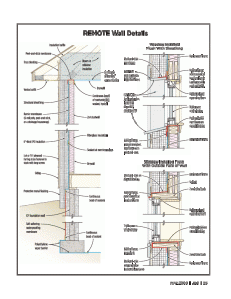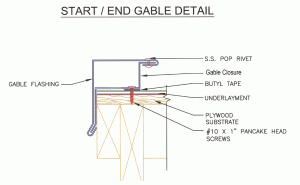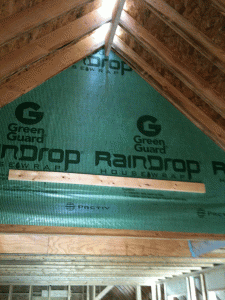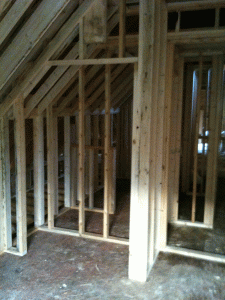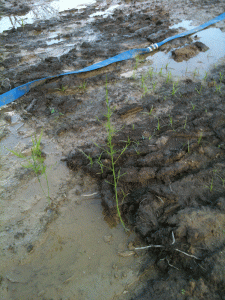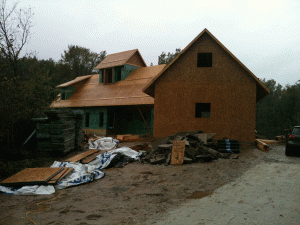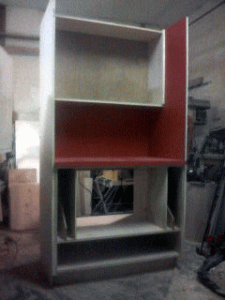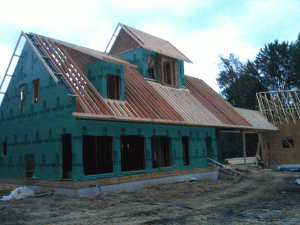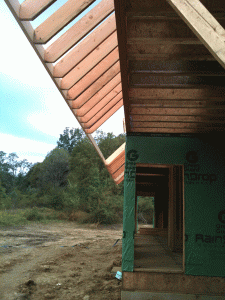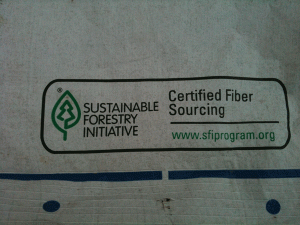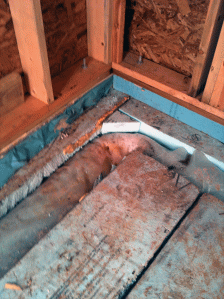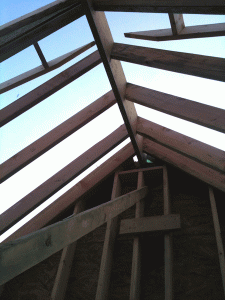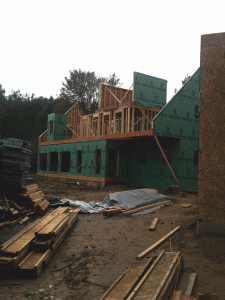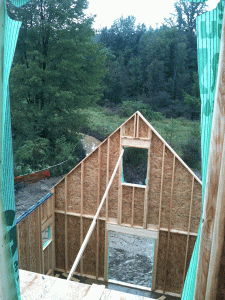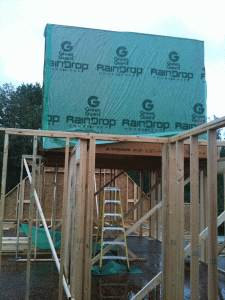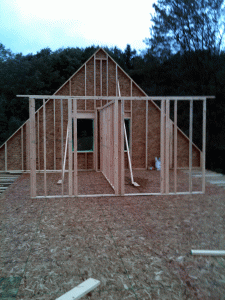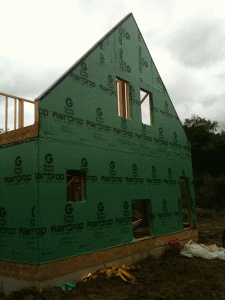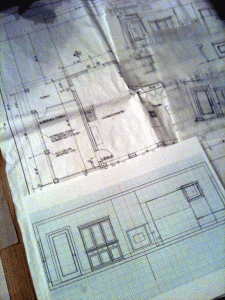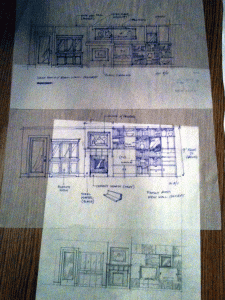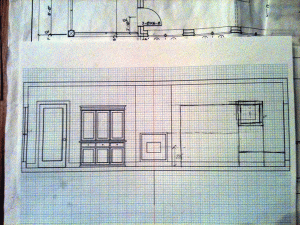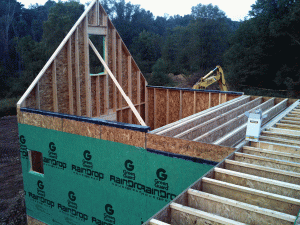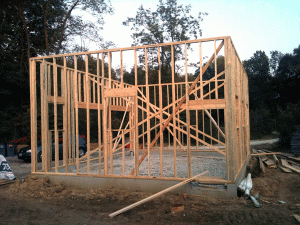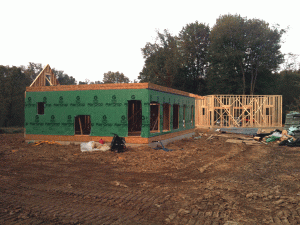This week I’m getting up at 5:30am everyday. Which is fine except I go to bed at 12:30am. And I am not one of those people, like my brother or my old boss, who gets up every morning at 4am for shits and giggles. I like sleep. Actually, any more, sleep is the most fun in bed I can think of. I like sleep.
Each evening is spent designing something, writing the blog, sending emails and drinking moderate amounts of beer. Social responsibility is the latest casualty of our “Not So Small House” project. Many of the items required to make the house hospitable are yet to be designed or need detail work done to instruct the trades as to how to perform their duties. Last night was spent knocking off the design of a Kohler vanity set. Sorry Kohler, if you’d have just put two drawers in your 12″ cabinets, I’d gladly write the check. As it turns out, you know who, needs two drawers per 12″ cabinet in her Master Bathroom. Me, I need a cup holder to set my toothpaste cap in. She has enough paraphernalia to warrant a walk in bathroom closet apparently. Anyway, custom drawer configuration equals cutting a check to our cabinet maker, my brother. And it means me up ’til 12:30am drawing up the design in FormZ. Thank you Kohler for DXF files. No worries, based on what we spent on plumbing fixtures, Kohler should have a banner year. Buy stock now.
The night before was spent designing the lighting plan….I think…..I dunno. It’s all a blur anymore. On the “to do” list is measure counters in studios to get those ordered. Design lighting plan for my office alcove. Design staircase. On and on. At some point I’ll wish I was an accountant. I’d have a lot more money and could pay someone else to design this stuff.
“But Chris, there’s so much satisfaction in designing your own stuff.” Baloney. Maybe sleep isn’t as satisfying, but it’s pretty close. (Full disclosure: my wife does NOT sleep at all. She takes care of the boys at night while yours truly snores away. I love you honey.)
I get up at 5:30 am so I can post my latest drawings and instruction at the job site. I like to think the trades wax poetically about how spiritually moving my designs, drawings and instruction are. Reality is, they’ve all stopped showing up to work on the house. Weird.
Mother Nature hates me. It rains virtually every day. So when I stop out to the money pit to post my latest “crayon drawing” on my proverbial “refrigerator” every morning I invariably end up with mud on my shoes. (By the way, I have no regard for the english language or the art of writing so turn your head if you got anything higher than a “C” in high school English class.)
I’m just not that guy who takes an extra pair of shoes if I step foot on the job site. I’m a “cut to the chase” lazy, middle-aged, white guy. With the scope of this project, It’s a miracle if I bathe in the course of a day, let alone run the electric razor across my face. Kids? Yeah, I reckon I have two around here somewhere. (cue ‘Cats in the Cradle’)
So yes, I am wearing the same shirt I wore three times last week. And no, it’s not ironed yet.
And yes, that is mud on my shoes.
And frankly, I kinda like it.
It reminds me that somewhere out there is something bigger than me. Bigger than all this “stuff” that is my life. And it’s not about a wooden house or a tree hugger’s bible of efficiency or a glass sink. It’s something infinitely greater than sum of its parts.
It’s about making something in this world worth making. Something manifested in wood, glass and steel because that’s the best we can do as human beings. But the real thing being made isn’t nearly as tangible.
It’s mud on my shoes.
Here are some pics, for they are worth a thousand words. If you’re doing something like this yourself, pics are one of the most valuable tools you can employ. Enjoy. Contact me with any questions.

A river runs through it. sigh, you can't see it but the water actually flows past my favorite dead tree and our future front yard.
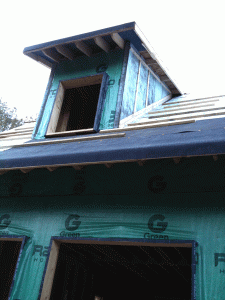
Blue foam is starting to go on dormers. We wrap up the Raindrop housewrap real tight and then cover it in blue foam rigid insulation (4" Dow) bottom to top. Notching for blocks and rafters. Cheers to Big Tony for painstakingly installing.
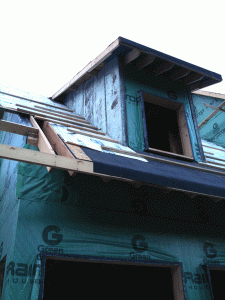
This side is missing the firring strips that go on top of the blue foam. Vertical fir strips for lap siding, horizontal fir strips for board and batten siding. Also, see the ice guard and how it wraps the gutter board.
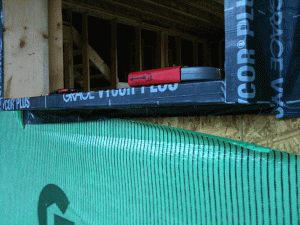
here you can see I'm slipping the Raindrop housewrap under the Grace Vycor Plus membrane flashing. Only under the windows. On the sides and top of the window it's the opposite.

