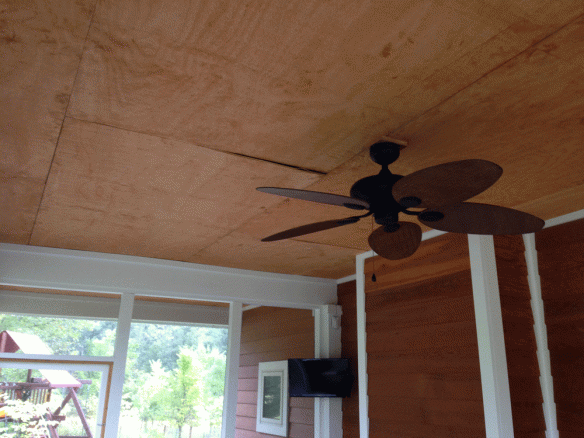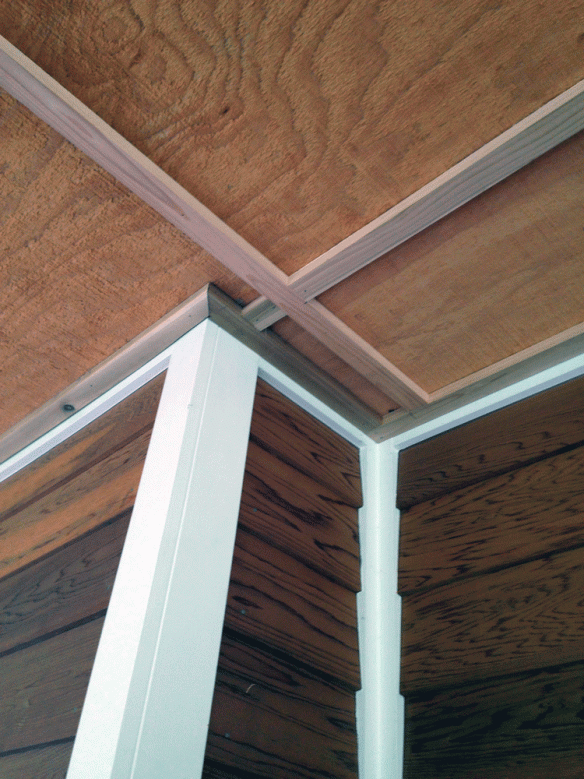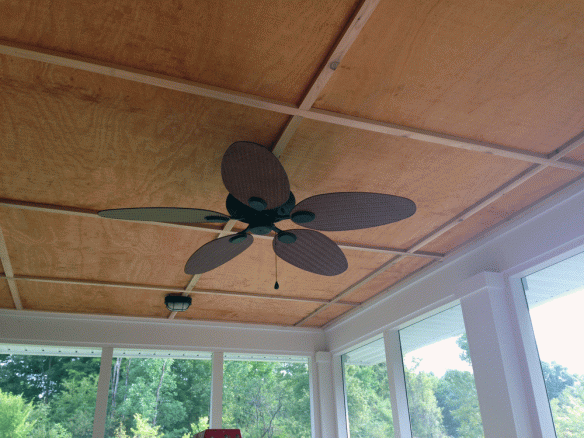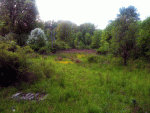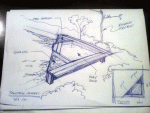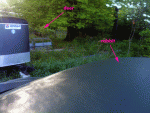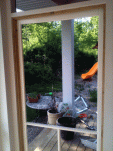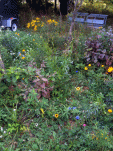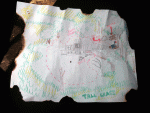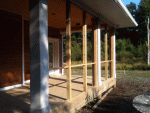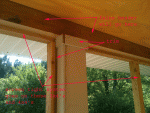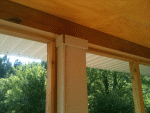Not much happening today. Moved more boxes up from basement of old house and staged them in garage to move to new house. It boggles my mind, and breaks my back, realizing how much crap we truly have. We’ll get it all to the new place and go through it there. We don’t have the time ane patience to go through it now. I moved at least a half-dozen boxes that were never unpacked since we moved into the current house. In our defense there are a couple of treasures here and there that should see the light of day in the new place. And there is a lot of garbage that needs to find a new home or a landfill quite frankly. You know it’s crap when the tree hugger says it needs to go in a landfill. A little bit of it may even find its way onto eBay if I get frisky. If you ever wanted an mid 20th century wringer washer, I’m your guy. What a pain that will be to haul up.
Anyway, as today’s title suggests, I actually designed something useful today. They’re going to paint the house as soon so we’ll want to get the porches wrapped up now and get them painted as well. Here’s a picture of what I came up with.

My design for our screen porch
All the trim on the house will be painted white, this includes all the framework for the screen porch. I’m also planning on painting the risers on the porch steps white as well. The key in my opinion is to make sure the deck looks like part of the house and not some cookie cutter “add-on” deck like you see on 95% of American houses. I’m hoping to employ several made up tricks that I have up my sleeve to do this. May turn out cool, may look like dog crap. To be determined, but having a plan and design is half the battle. The other half is made up of execution, good listening skills, money, craftsmanship, luck and beer. So far we have cookie cutter deck on both ends of the house. This is totally my plan in my head as of tonight; I’ll know more if this is doable tomorrow after meeting with my master carpenter brother. He’s the one who make ideas reality.
First thing we’ll do is slap a primed (white) 1×8 trim piece on all the deck edges. This will do two things, cap off all the floor boards so we don’t have to see them from the sides, and it will create a shadow line on the rim joists of the deck where there aren’t steps. Shadow lines equal visual money. You can take that to the bank mister. This will be the first step in creating our wickedly contemporary yet evocative farmhouse look. Next up we’ll wrap all the columns to make them 12×12. The large square scale should fall right in line with the overall scale of the house. Many aspects of the house are amped up scale wise. Seemingly small square windows are actually two or three-foot square. The simple two car garage is actually a small barn. And so on…. What’s actually happening here is f-ing brilliant in my opinion as you walk around the house and really visually examine it. Anyway, the large diameter columns should fall right in scale and proportion with the rest of our one and one eighth modern mill looking, cape cod, farmhouse. We’ll wrap the bottoms of each in 1×8’s and the tops in 1×4’s to finish them off. By the way, we’ll carry the 12×12 post look down under the deck to in the areas that don’t have steps obscuring the view (basically under the screen porch).
From there, where we have screen porch, I want to inset the plane of the screen walls in, once again to create some dimension and shadowlines. Instead of seeing raw porch floor, I want to cap the area in front of that screen frame plane with a one by board and paint that white too. This should give a little landing spot for birds and what not that Daphne can look at up close and personal. These flat boards overhang the 1×8 trim board we first put on to create another shadow line. Once those are in we’ll frame up the screen walls with simple 2×4’s, most likely cedar. We’ll build a frame around the perimeter, running along the floor, up the columns and across the header, or just use the header. We’ll evenly divide the distance between columns with additional vertical 2×4’s. Finally we’ll screw in a horizontal “rail” at 30″ up from the floor. The purpose of the rail will be to visually break up the space, harken back to our square windows potentially (if our verticals get close to thirty inches as well), and to make the screen sections smaller and easier to fix or replace. We want a super clean and contemporary look so I’m going to forego doing any sort of toe kick by raising up the floor based 2×4. We should be fine and this will give the kitty a more direct, if a bit exposed, sight line outside. The door will go in at that point to, also made out of 2×4’s presumably.
Inside of that framework I’ll mount a Screen Tight system. It looks like a super easy DIY job, and should be available at a variety of supply stores like Lowes, Home Depot or our local lumber shop.
The areas that have steps leading up to the porch with get two or three treads and risers. I think we’re dividing upto 21″ of vertical rise (with 3 risers). We’ll paint the risers white and the treads can be stained to match the deck color. The stain for the flooring and treads will be one that matches the color of the main house. I thought of painting the floor boards but figure it’ll just get trashed and be slippery. Doing a stain that is similar to the house color should be pretty cool looking and somewhat unconventional. We’ll see. That’s about it for the porch design game plan. I’ll talk it over and then maybe we’ll get the ball rolling this weekend assuming the weather cooperates.
In other news I did catch flak for calling the wife “mousey” which in my mind means she’s cute with her big ol’ brown eyes and little nose but she took as me being mean in public. Anyway, I stand by my assertation that she’s cute as a small rodent, but alas she did get one of her house-warming gifts from me tonight as an olive branch. To thank her for being my lovely bride of something like thirteen years and putting up with me during construction (and moving), I bought her the world’s ugliest chair. I know, sounds like I am a monster but she wanted it for her studio, so who am I to stand in her way. If momma’s happy, everyone is happy. God is it ugly. I’ll post a pic tomorrow.

