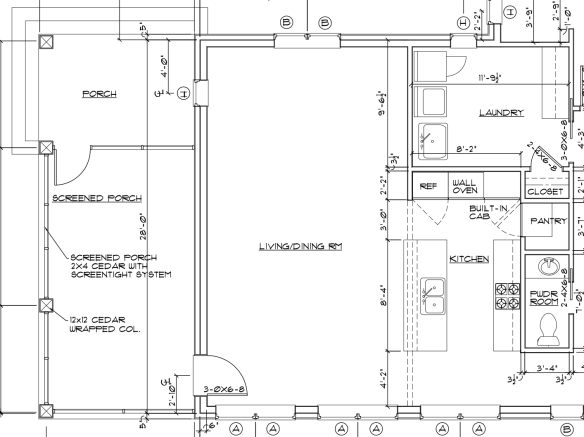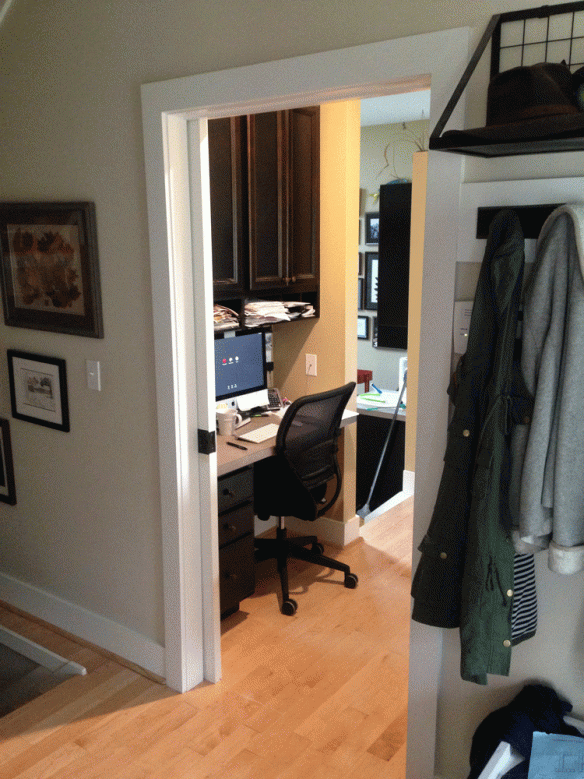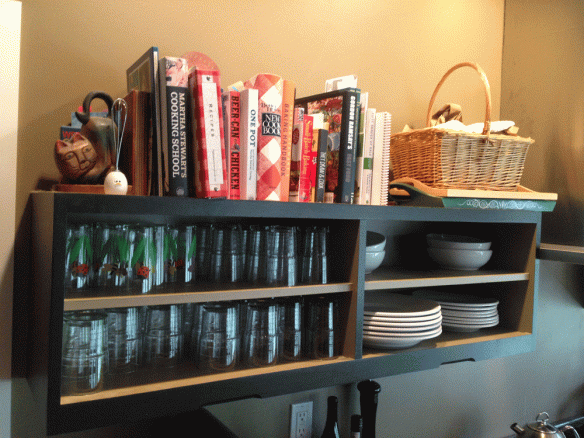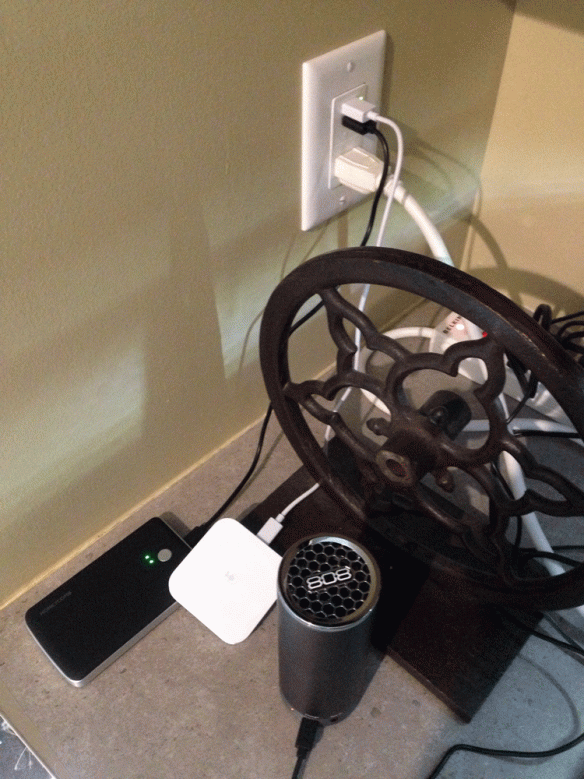Yesterday I had the privilege of participating in a critique for fourth year architecture students at our local university – Kent State. Seeing the student’s project work, talking with them, faculty and with fellow reviewers was inspiring to me as a designer and a homeowner. The university houses their architecture program in a brand new building that recently opened with the start of the school year. I had seen photos of it in the newspaper, and had driven by it during construction. It was impressive and rewarding to see the building completed and in person. The scale of the building is a bit juxtapose in my mind. The exterior looks grand in its simplicity – conceptually it reads larger but physically my first impression was that it was smaller than I anticipated. Like 7/8th scale. Inside its wide open, which makes it almost seem smaller and large at the same time. Ultimately there is a lot of “unexpected” since the design transcends decades of traditional big university building design thinking – or at least the buildings I’ve had experience with.
So let’s talk about today’s topic. At the end of the crit the evaluators had an opportunity to mention their take aways and advice. This got me thinking on the drive home, what advice would I give as a homeowner who lives in a house that follows many of the tenants the students are learning about – space planning, energy efficiency, environmental sustainability…and also as a homeowner (I was drafted to bring that perspective to the afternoon’s festivities).

The new Kent State Architecture building as you approach from the northwest.

Open studios foster collaboration across experiences and disciplines.
Without further ado here are seven of my off the cuff tips for anyone building, buying, remodeling or designing a home, based on our experience living in our current home for four and one half years.
- Rainwater collection is by far the smartest thing we did. This includes the gorgeous steel roof on the house. While pricey (~$20K+ for the roof and $13K+ for the rainwater collection system including cistern) it’s without a doubt the way to go in my opinion for your entire water household water supply. It provides independence from questionable city water supplies. The only maintenance cost is changing filters ($30-$50 each) every few months, and keeping the chlorine tank filled (a gallon of bleach a few times a year). Combined with an on site wastewater treatment solution ($300/year maintenance), it’s off the grid living that allows you to be a responsible steward for how water comes and goes from your property.

Rainwater harvesting schematic shows how we collect rainwater for ALL of our water needs.
- Central living space – kitchen, dining and family rooms – is the way to go for today’s modern family. These three “rooms” are clustered together in our house and we spend 75% of our family time there I suspect. Preparing meals, eating dinner, watching television – our family of four is always in this space. The only downside is it looks like a tornado hit it with all the dishes, toys, papers, etc. but hopefully as the kids get older we’ll be able to reign in the clutter. And they are not huge spaces individually but as a whole we get a high performance livable space without the complexity of the typical new home floor plan. I only wish the family room space was about 2′ longer, maybe a square bay window. Arranging furniture in that space is a minor challenge. As for quiet time, there are other rooms to get away, so there is balance – opportunities to be in the middle of the action in this central space or not elsewhere.

This is where we spend all of our time essentially – kitchen, family room and dining room. Design these three spaces small and combine them for an effective everyday living space. Bonus points for the adjacent screen porch.
- Office space doesn’t have to be a dedicated room or even much more than a strategically placed built in. My office, I work from home 24/7, is literally a 5′ x 9′ space that is technically a hallway between the front hall and my art studio. We recently built a 15’x15′ space in the basement for my new office but laziness has kept me from moving down there just yet. I don’t mind my small office that I have now. I have a handy pocket door that I can close if I’m on a call. The rest of the house is “far away” so the kids are usually making noise somewhere else and early do I have to yell “shut up” during the course of any given day. There is built in storage and aplenty and even a place for our fish tank. When designing a house you can carve an office into virtually any space. And more and more people are working from home either part of the week or all the time. Get creative with office space.

Office space can be carved out of a hallway; they don’t require a lot of space.
- Pocket doors are a fantastic way to partition spaces. When we had our house designed there were several small spaces along the main north-south corridor. All the spaces (laundry, bathrooms, office) have their doors open 95% of the time.If we would have put traditional doors we be walking around open doors all the time and losing wall space. Pocket doors afford us a lot more flexibility in staging the house for when guests come over, need privacy , sequester cats or just don’t want to look at clutter. My tip though is get hollow pocket doors. The solid ones we have are just too damn heavy and difficult to use. Also note that the door needs space inside the adjacent wall to live when they’re open. You won’t be able to hang towel bars in those spaces as well because of the reduced depth behind the drywall.

Pocket doors save space and provide more options for partitioning spaces than a traditional door.
- Kitchens can be small and don’t have to be traditional. We stole our kitchen design from a picture I saw in a magazine. It basically looks like three pieces of furniture instead of a traditional stock cabinet design you see in every house ever. And because the kitchen is part of that shared space with the dining room and living room, our kitchen is small (8’x13′) but doesn’t act small. Two chefs can work the room without bumping into each other. There’s a deep integrated pantry space (with pocket door) keeping supplies at hand without taking up much space. The island is big enough to serve off of and stand around, and that’s about it. Exposed overhead beams and a painted ceiling define the space and add interest without a lot of cost. Lastly there’s an alignment with the dining room table that really amps up the repetition and flexibility of horizontal surfaces.

Three piece kitchen looks more like an assemblage of furniture than a kitchen.
- Open kitchen cabinets add an eclectic touch while making life easier. A minute a day spent opening and closing kitchen cabinets? Six hours a year? Four years of living here and I’ve saved a day of my life not spent opening cabinets, right? We never got door installed on our cabinets due to circumstances, and frankly I’m kinda sold on not having them. It doesn’t look too cluttered. If you’re Martha Stewart you can go crazy with really nice dishes and keep everything organized. If you’re us you have a collection of random cups and glasses and it all seems to work anyway. Go for it, live a little and simplify your life while standing apart from every other cookie cutter home experience out there.

Open cabinets make getting, and putting away dishes a breeze and add an eclectic feel to the kitchen.
- USB wall chargers are a fun little add on. Replace an outlet in the office or kitchen with one of these USB outlets and you no longer have to hunt for adaptors to charge your electronic devices. Eventually everything will probably wireless charging or whatnot but in the meantime you can go old school by installing a couple of these in your house.

A USB charging station allows you to plug devices directly into the wall socket without hunting around for adaptors.
Some other personal thoughts that I won’t go into detail this time around but keep them in mind – low maintenance is great, low cost / simplicity to keep construction costs down, character in finishes and details, a screen porch / outdoor spaces, circular staircases are your friend, and 4″ diameter ceiling lights as opposed to old school 6″ ones.
There you have it, some quick tips for your home or your client’s home to make it more useable, flexible and enjoyable.
What are your home design tips? Share in the comments below, I really want to hear them.
-Chris
