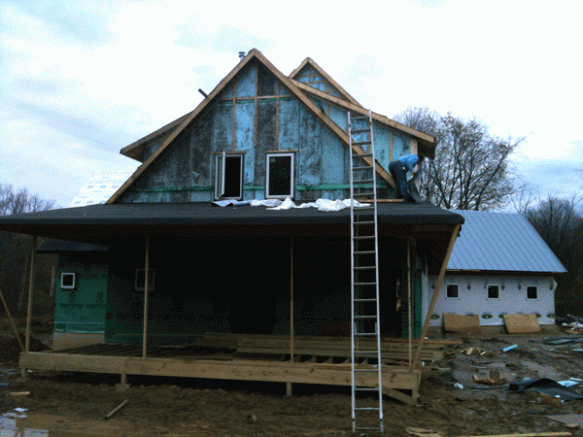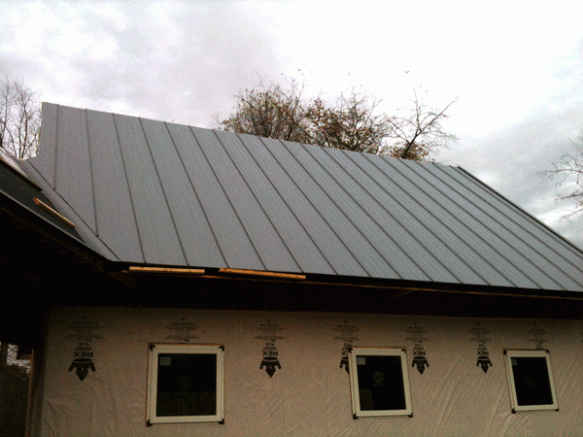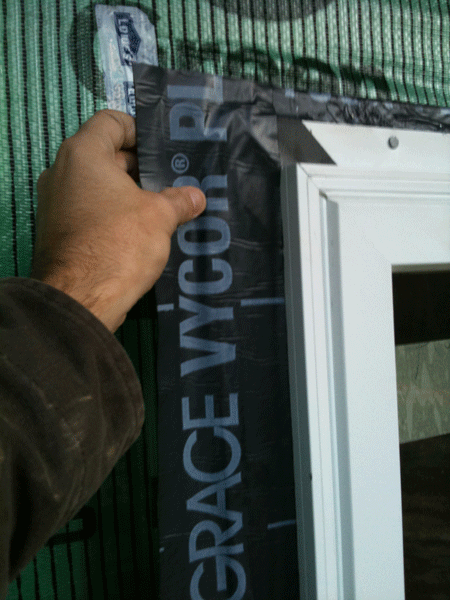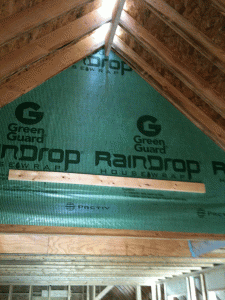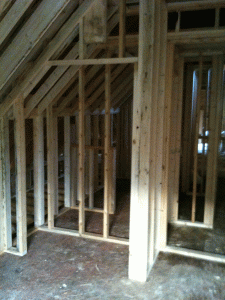We really like our house. Like I think I have a crush on it. It’s not the most beautiful house in the world on the outside; at least not yet. But inside, especially upstairs, I really really like it. And it’s big, a lot bigger than we imagined. As I’ve said, this is not good but it is what it is, no changing it now. We’re growing accustomed to all of the house’s quirks and faults. We’re growing to accustomed to calling it our house now instead of just a pile of cement, wood and PVC pipe. It’s our house. It’s no longer this task or that task. No longer this guy’s coming this week or that guy screwed me over on timing or I hate Mother Nature. It’s our house. We’re going to get it done and no one will stand in our way. Lead, follow or get out-of-the-way. We’re past the point of no return. Come hell or high water (god, I hope that high water part is just figurative) we’re finishing this house and moving into it. I have a good picture in my mind of what everything will look like.
It’s our house.
I think I’ve imprinted on it like a baby goose to his mother.
Of course nothing’s drywalled yet so it looks really open. But I think it’ll remain open even after drywall. Long term there are things we can do if it gets too dark and claustrophobic. For now though it’s great. Upstairs is my favorite. The loft is going to be such an odd open room on top of the house that I’m smitten by it. Who the hell knows what we’ll do up there but we’ve got a loft. It’s like someone leaving a roadster behind in my driveway; I don’t know what we’ll do with it, it’s not very practical, but it may just be what a weak soul needs in the thick of it all.
The upstairs hallway is a room in itself and will prove to be a great gallery for showcasing art for ourselves or potential clients. I’m looking forward to the alcove I carved out of the bathroom to showcase some found treasures and / or art. The bathroom bumpout adds some interest as well and will prove perfect for the “Mexican” hutch currently in our dining room. Christine’s studio is going to prove to be out of this world phenomenal. With ample cabinet space, stain glass interior windows and vaulted ceiling, I’m honestly jealous. Oh well she’ll have to walk stairs to get to the kitchen downstairs. Although, there is a perfect spot for a fireman’s pole…..
Downstairs, the hallway by the bath and laundry will prove to be another perfect gallery wall that clients can glance at as they ascend the staircase for meetings with the Mrs. in her studio. The crossing axis created across the house and into the Master suite is fantastic. I can see about 30′-40′ in either direction. Even though the house is open, the position of where the windows will go created a breeze if you stand in the right spot. Our architect’s planning is already reaping rewards. The plan is that through passive solar planning and strategic window placement, we’ll have enough natural breezes in the house to negate the need to run the air conditioner unless absolutely necessary. I can’t wait to try it out once the windows are in and everything’s sealed up tight.
This weekend we did the electrical walk through. We decided where all the lights would go as well as outlets, switches, cable outlets, and phone jacks. We’ll actually have a lot more lighting fixtures than most houses, even though we’ll take advantage of day lighting as best we can. Most of the fixtures will be recessed into the ceiling and will be on clusters of individual circuits to afford us some flexibility. I’ll be putting LED bulbs in every fixture I can generally speaking. There will be some CFL’s and regular fluorescents here and there. No incandescents as far as I’m concerned. We’ll see how it pans out. As for fancy fixtures, we’re predominantly looking at sconces, a few ceiling fixtures, exterior fixtures and finally, a set of pendants over the dining room table. Nothing to fancy, but not necessarily cheap either. Seems retro barn look still costs money. We’ll set up a separate panel in the garage to hook up duel 240V charging stations for electric cars. The panel will also help us manage a full array of photovoltaic solar panels. The garage is tall enough too that I could build a battery loft and even install a back up generator if need be down the road.
Most of the PVC plumbing pipes are in and the tub units are getting ready to be installed. We have full shower in the basement that we’re not going to install right away, but best to get it down there now. After everything’s done, it will be impossible to get a shower unit down into the basement. We have plans to add some dummy walls and conduits from the basement to the attic for future expansion of electrical or other utilities such as a solar hot water heater.
Mother Nature has made this the rainiest few months I can think of. Suffice to say if it’s sunny no one’s working, if it’s raining no one’s working. One roofer should be out there this week putting down the underlayment and ice guard which should all but eliminate rain inside the house. We have the challenge of building up our REMOTE wall system before the metal roof contractor starts later this week. The loft and dormers need to be prepped with underlayment, blue rigid insulation (Dow brand from Insulation Depot), and firring strips for the siding. I also need to start caulking the Raindrop housewrap where it overlaps. The window bucks need to be cleaned up and the first installment of the Grace Vycor needs to go on, under the Raindrop around the window except below the window where it goes on top of the Raindrop housewrap. The rigid insulation will need to be caulked too. Because it’s recycled I don’t think tape will stick to it, it’s filthy. So we’ll caulk the joints before we put the firring strips on. The blue board is tacked in place with screws then we fasten it by passing an 8″ screw thru the fir strip and then the insulation into the studs. All along the bottom we’ll have our first roofer bend up aluminum termite shields and tack those along the perimeter. These will keep ants our of our rigid insulation.
Busy week this week. Here are some cross sections and pics (cross sections courtesy of REMOTE wall article and Classic Metals out of Holmes County Ohio).
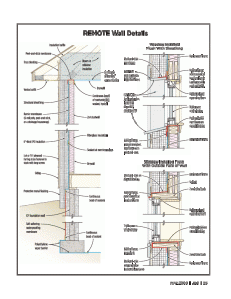
This REMOTE wall section comes from a builder in Alaska. Generally speaking it's our bible for our walls. execution on our end has not been stellar but doing the best we can.

I was told we can put half round gutters on a metal roof because a flange has to go into the gutter. I don't buy it, but alas I'll go with cookie cutter gutters to save cost. I little piece of my soul will kill itself every time I look at my lame gutters.
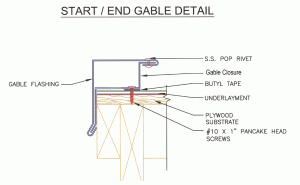
detail of metal roof at gables.

cleaning up phase one.

we have to wrap everything in raindrop housewrap. then wrap the window openings in flashing. the windows are late so we have to do it piecemeal.

I have to leave reminders on how to do everything related to insulation and air tightness. no one working on the job's ever done this before so it's a crap shoot everyday.


















