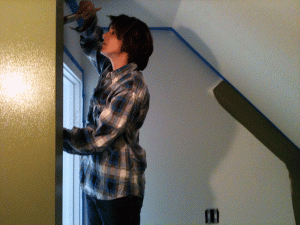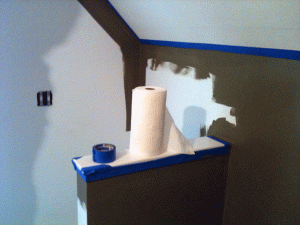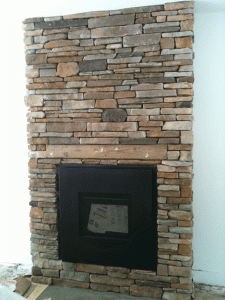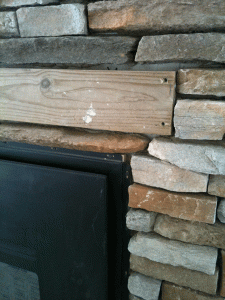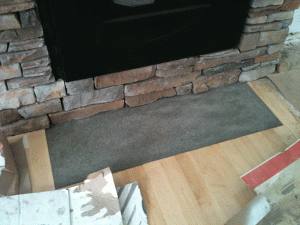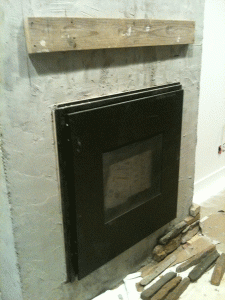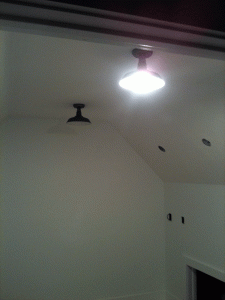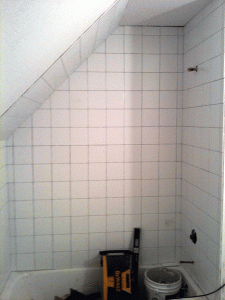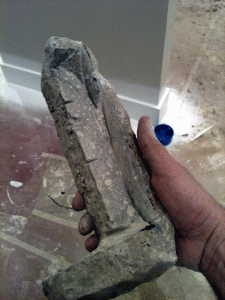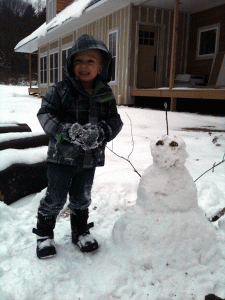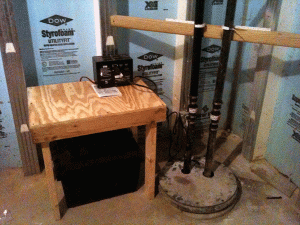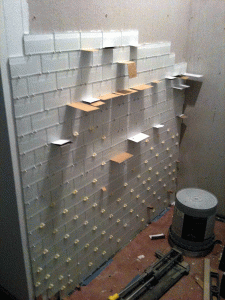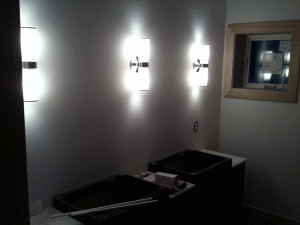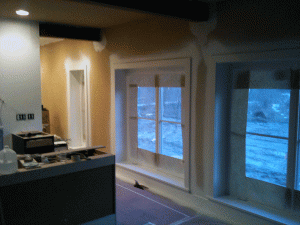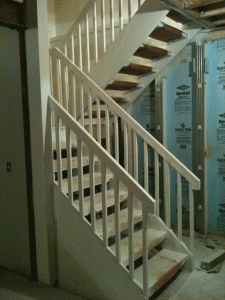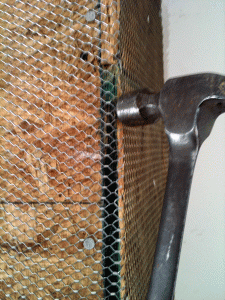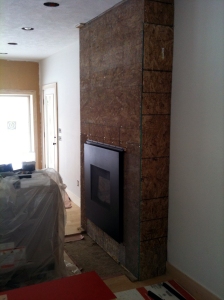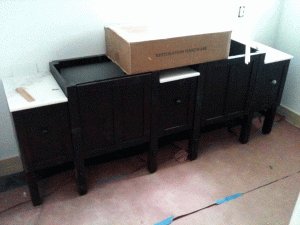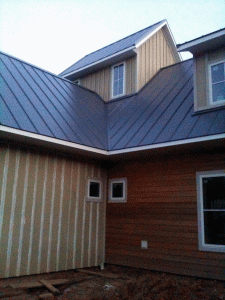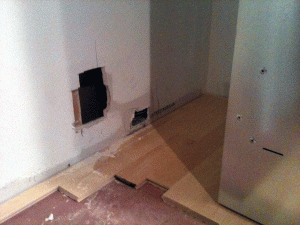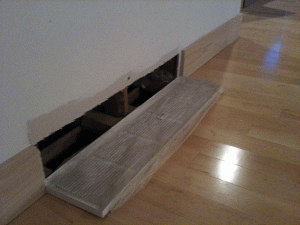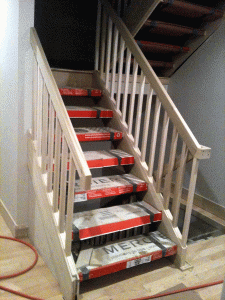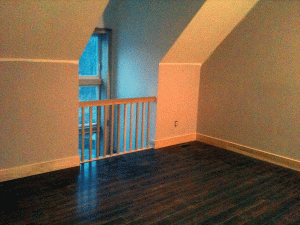Last night I had the “house” dream. No, nothing fun like a fanciful dream of marrying a princess and being whisked away to a large columned mansion in the hills. Rather the “house” dream is a lot like the “college” dream and the “flying” dream. See, the house dream is a direct result of the stress of building this house. The stress overtakes my subconscious and therefore rules my sleep hours, in addition to all my awake hours.
The last time I had the house dream was just after the foundation was in. Last night’s version was fairly unique and current. In the dream we were wrapping up the house and racing the clock. I’m going to assume the final inspection was the same day as my dream took place. I was wandering through a frame-work of a house, the fireplace sitting on its own, pulled out of the wall for the umpteenth time. There was trim nailed directly to the framing, with no drywall. I’d look at the fireplace cavity and wonder aloud to myself, why are we trimming out the inside of the fireplace chase…..no one will see that once the drywall goes on. I ask around as to when the fireplace is going back in, along with some other assorted questions, and Tony (of blue foam fame) pops up and says he’ll get on it.
Continuing the dream I walk to our Master Bathroom and the glass tile is done. It looks great. My brother informs me that he has a bunch of tiles left over so he put them in the other bathroom. Much to my dismay, in this other fictional Master Bath, is a bunch of glass tile. I flip out, saying if we had extra tile just put it on the opposite wall in the real Master Bath (we actually plan on doing this some day by the way). I raise holy hell and storm out, seemingly teleporting myself to another part of our “house”.
The (virtual?) reality is the house in my dream never looks like our real house. I suddenly find myself in a grand ballroom with all kinds of gaudy fixin’s like gold leaf chairs and ornate furnishings. I step in and notice a hot tub in the corner and then step up one step to one of two landings that flank a grand platform. The platform hosts a large dining table, and each landing hosts a few ornate chairs, tables, lamps and……get this……two black afghan hounds. Each dog is done up in some sort of regal garb and are very nicely trained.

Afghan Hound - I know, it's not just you, I think they're kinda creepy too.
As I approach one of the dog’s steps forward as if to beckon me to pet him. I oblige, and all I can think of is the dogs, which I don’t particularly like but in this room they look pretty cool, are part of the decor of my new house. Turning back around I take in this huge room, and think to myself “What an awesome f*cking room this is. I can have a party for like a hundred people in this room.”
I quickly teleport to another part of the house and there are a bunch of house keepers cleaning up the place. Washing windows, sweeping floors, getting ready for the inspection. In my dream, I’m thinking this is pretty cool way to prepare. Now that I’ve woken up, it still sounds like a good idea. But back to the dream. I quickly jump to a place down the street and turns out there are a whole bunch of houses going up and being finished today. Each one is uniquely different. Christine’s there so we stroll down the street back to “our” house. On the outside it looks like an old English cottage with a bunch of additions or an old warehouse, but with charm and interest. Tough to describe, I’d have to draw you a picture. I’m thinking ours looks the best, though in this dream just like all the others, the house inside and out doesn’t really look like ours. Regardless though there isn’t much time to waste. And, without a real plot or conclusion, that’s it for the “house” dream last night.
As you can tell, we really, really need to get this house put to bed, lest I lose my mind along the way.
Yesterday we bought pretty much everything left on our list. I think we’re down to just one mirror and four cabinet knobs that we still have to buy. We bought some slim two light spot lights for outside that should allow me to light up the joint, like a summer afternoon, in the middle of the night. We got two mirrors for the Master Bathroom at Home Depot. They are blackish brown, but a bit too black for the bathroom; we’ll make do with them for now.
All the trim is painted in the house generally speaking. There are still some areas that need drywall attention, and if we put down any shoe molding, that’ll need to be painted. Most of the master shower is tiled, including a 6″ shelf that runs along the back wall.

This is how the pros paint your interior doors. There's a special metal bracket they pound into the top of the door to keep them from falling over.
I got back to work on our fireplace today. My brother showed me how to mix mortar so I proceeded to spend two and a half hours putting a “scratch” coat over the metal lathe that I’d installed a week or two ago. This was my first time doing it, but I think it turned out okay. I’ll let that dry overnight and then tomorrow after work I’ll start putting up stone.

I covered up the fireplace to keep falling mortar out.
I mixed the mortar to the consistency of pudding, maybe a little thicker at times. I made small batches, starting with one inch of water in a five gallon bucket. I then alternated between adding mortar material and running a drill mixer until I liked the consistency of the mortar. I then took it upstairs and emptied out the bucket into my wheel barrow. The wheel barrow made it easier to get mortar on the trowel. I then applied the mortar to the metal lathe, working it in against the grain. The lathe has a grain to it if you run your hand across it lightly. Be careful, it’s sharp. It’ll feel sharper in one direction versus the other. That’s the grain. In reality I just put the damn stuff up as best I could.
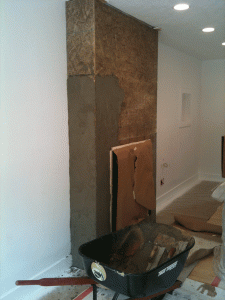
No need to carry a "wet edge", you can jump around from spot to spot putting up the mortar.
At times a lot would drip off the trowel. So I made sure the hardwood floor was covered up good. In theory the floor is prefinished so cleaning it up where I did drip, should be easy. I hammered the painted base boards pretty good so I’m sure the painters will hate me. I’m to blame but they’re gonna have to fix it.
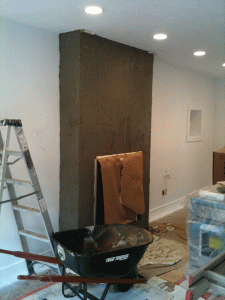
Finished scratch coat on fireplace.
So far so good. There will be a lot going on this week. All the trades need to finish up. My counter fabricator better call me or get in there too, as I have no time to wait. A toilet goes in, and a sink is already installed elsewhere in the house, so we should be all set for septic and cistern inspections this week. Beyond that it doesn’t seem like a lot needs to be done but it is a lot of work. Trim wise alone, we need a ship’s ladder, tile, kitchen cabinets, and numerous other tasks completed in very short time.
I’m sure I’ll be dreaming the “house” dream all week.
I’d better bring dog food.

Attic painted.

Amazing how much natural light filters into the upstairs hallway of our cape cod home.

Everything in the house is masked off so they can spray paint the trim a glossy white.
P. S. In case you didn’t get enough zaniness, last night was a two-for as I also had the “flying” dream. I have to fly soon for work, and of course the stress of flying is hitting me about a week and a half early. In this installment I had the pleasure of the airliner I was in flying about thirty feet off a long two lane dirt road with trees on either side and electrical wires above. The pilots come on the overhead and explain to the passengers that they’ve just realized the plane we’re flying on is really old and is at 700 hours (my mind makes this up) which is, I guess, a bad thing. So while they figure out what to do, they’re going to fly really close to the ground at about 300 mph; that way if we crash we won’t plummet that far.
So while I’m freaking out about life, and googling “mental health therapists”, you can sit back and live vicariously through my life, both sleeping and awake.







