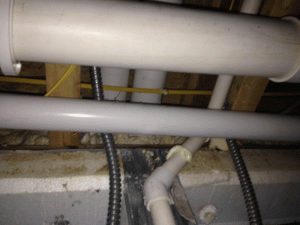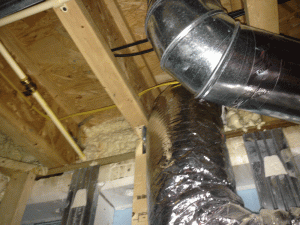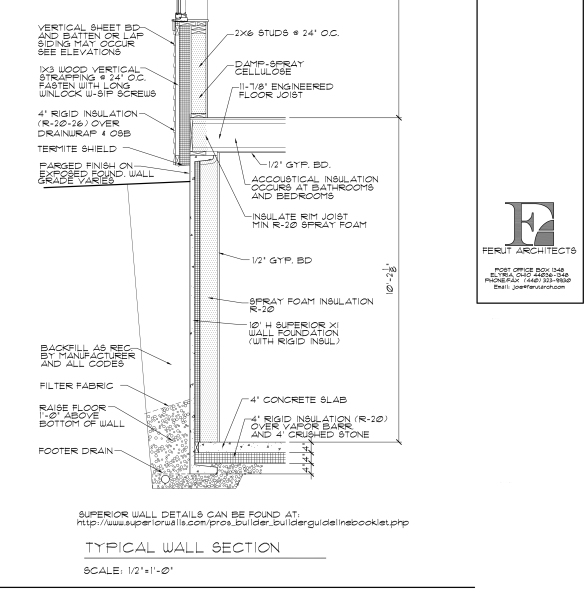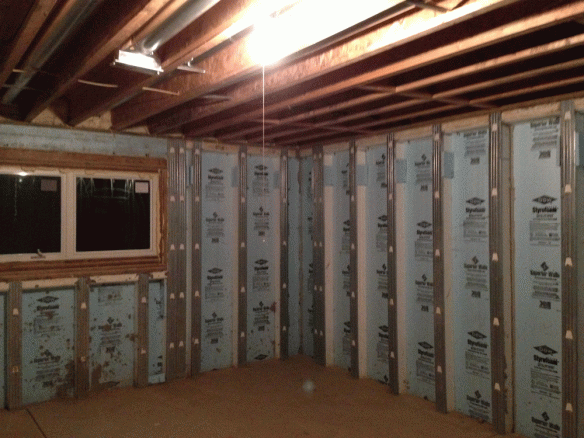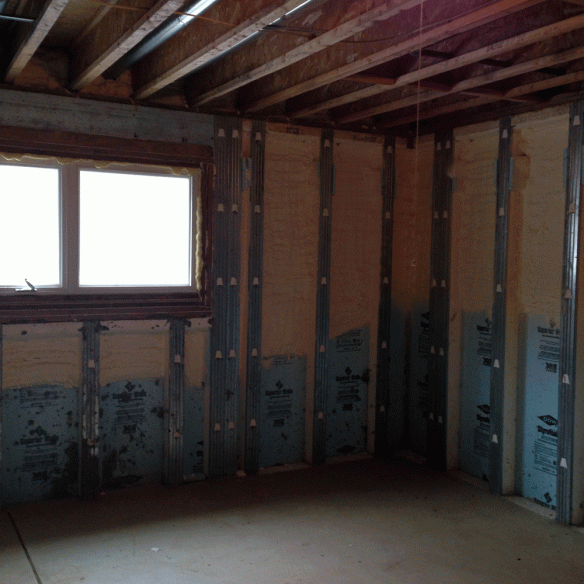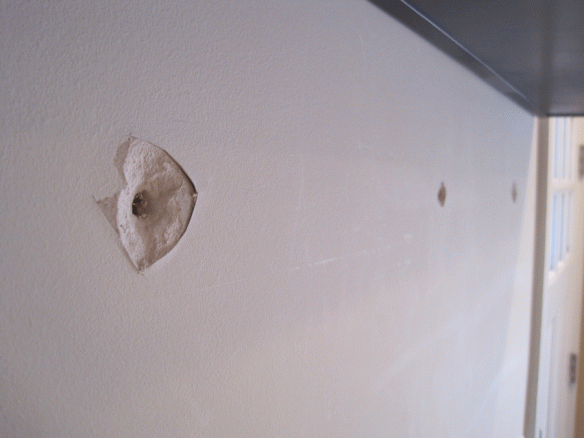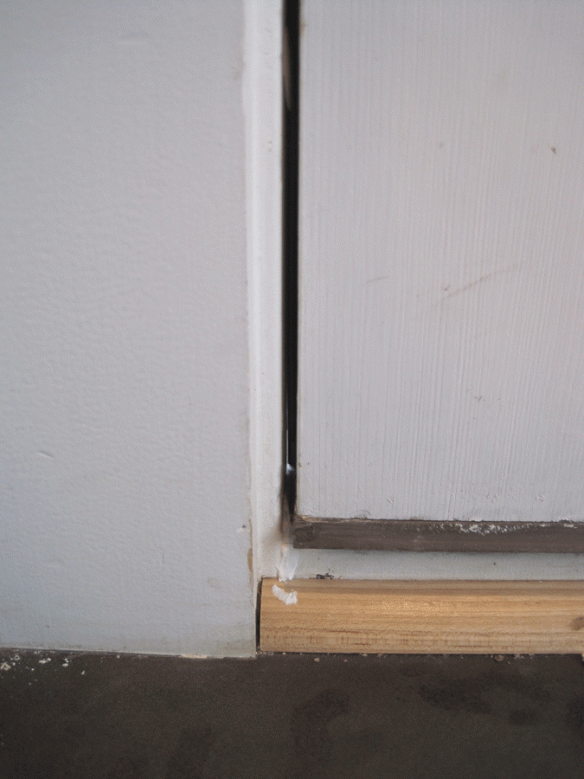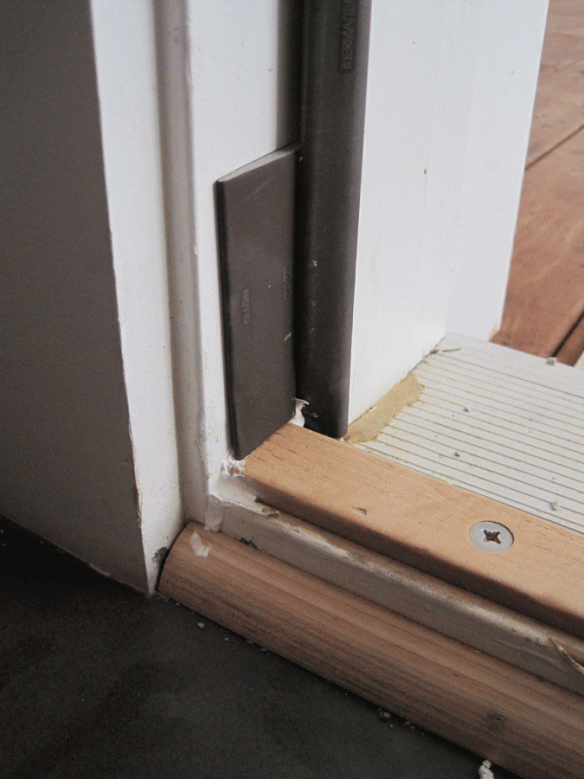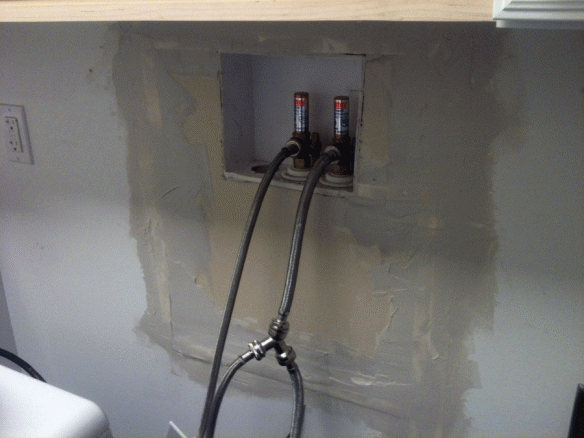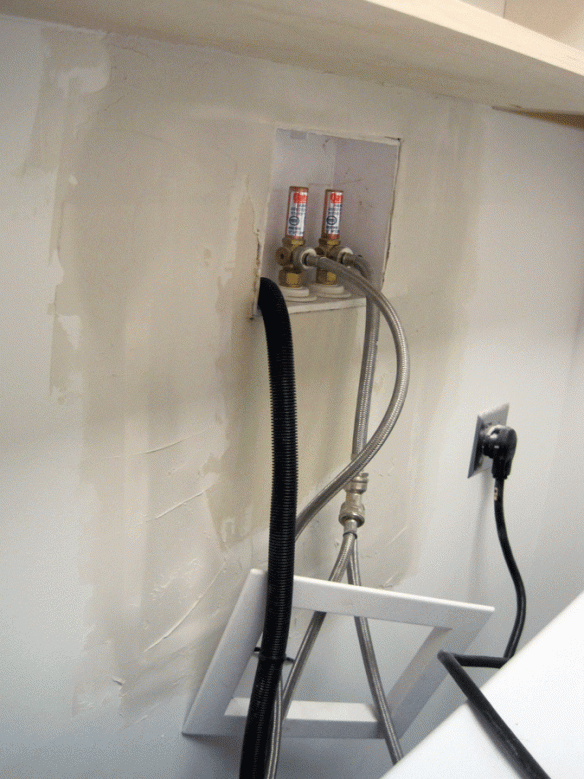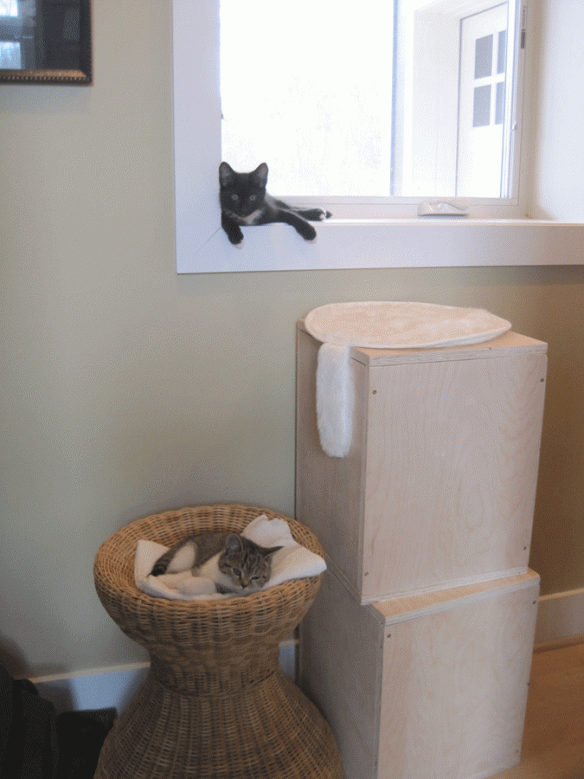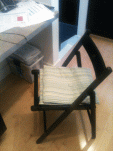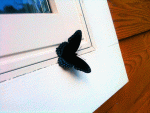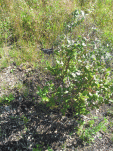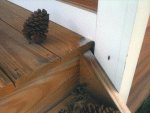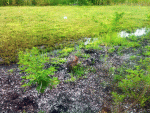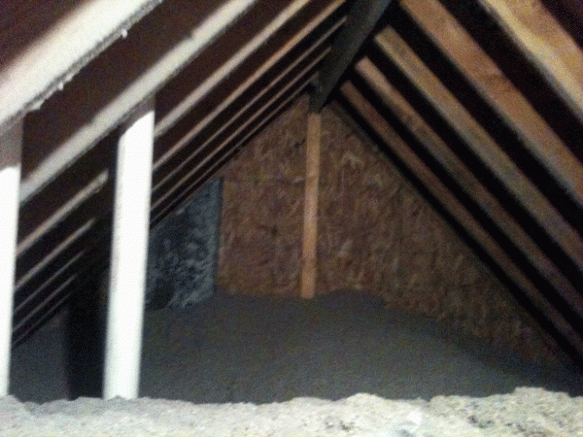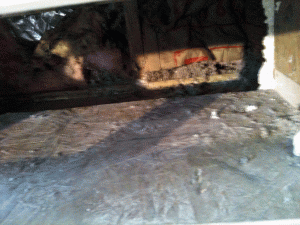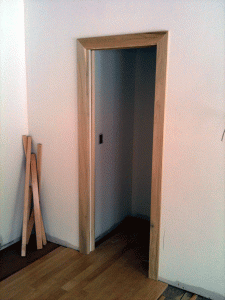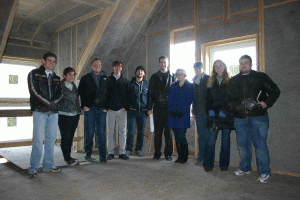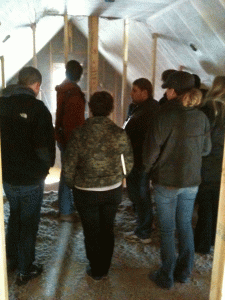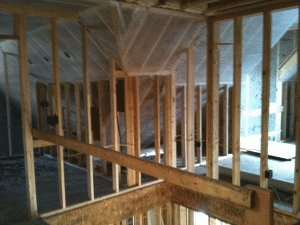World Pangolin Day
Today is World Pangolin Day. If you’re not sure what that means, I’ll give you an ultra brief rundown. This is a pangolin:

This is a pangolin. Super cute. Photo courtesy of http://savepangolins.org
According to Wikipedia, a pangolin is a mammal that has large keratin scales covering its skin, and is the only known mammal with this adaptation. It is found naturally in tropical regions throughout Africa and Asia. The name pangolin comes from the Malay word pengguling, meaning “something that rolls up”. It is the most trafficked mammal in the world.
People in Southeast Asia love harvesting these little guys, often illegally, and selling all their bits , often illegally, to people in China primarily, as well as other countries. At the rate their habitat is being destroyed, and they are being killed, the pangolin will be extinct in just a few years. Which means while we’ve been able to enjoy their existence and the cool diversity they bring to our world, our kid’s world will be distinctly lacking in diversity cause they won’t have pangolins. Personally I don’t want to live in a world that doesn’t have cool animals, such as the pangolin, in it.
So to raise awareness we celebrate World Pangolin Day today!
Click here for 7 ways to celebrate World Pangolin Day today, and every day really.
And you can use these cool hashtags to raise awareness:
Please take the time to appreciate these awesome critters, and everything they offer in terms of wonder and diversity to our cool world. Think of ways that you and your family can help save these and other endangered plants and animals.
—
Basement Fireproof Caulking
When not trying to save the world, I’m trying to improve the comfort and performance of our house. Today I checked off a chore that had been on my list for a while.
Plumbers, electricians and HVAC installers in my opinion are nice guys but generally can be horrific when it comes to “whole system thinking”. What happens is the electrician comes in and runs wires, or the HVAC guy runs ducts. Then another trade comes in and does their thing. Well in doing their thing, they may inexplicably mess up the work of another trade and in the end you have a bunch of little issues that need to be addressed. For example, there is support blocking that was removed when air ducts went in, or random hole attempts in the foundation, or holes in air ducts where wires go through.
Just like the foam I had to replace / supplement last week, today I had to deal with some air flow issues. There is a large air duct that was created between two first floor joists. Fairly common, the HVAC team tacks up some corrugated like silver board to seal up the space between two joists and “Presto!”, instant air duct. The problem is either before or after someone ran electrical wires through the two joists. So the air duct, which works most efficiently when it’s air tight, has a bunch of holes that allow air to escape. By time the air goes from the furnace to the vent upstairs, it’s lost a lot of its “gusto” which makes the furnace work harder. In fact you want to keep wires out of the ducts altogether because they are an unnecessary obstruction to air flow.
To seal up these holes, finally, I used some fire barrier caulk. Because they’re electrical wires, you have to use fire caulk. The grey gooey stuff was easy to work with and came off of my hands easily when it was clean up time. I ended up using my finger to apply it because it was difficult to reach the holes with the caulk gun; too many pipes and wires in the way.
I even caulked up some gaps at the end of the vent for good measure.
Tip: do all this caulking during construction when you have better access, or ask your tradesmen to do it for you.
Basement
Framing is complete in the basement. So now we’re ready for inspections and then electrical. It’s really exciting to see the rooms formed and ready for the next step. I think we have around $750-$1,000 worth of materials into the project so far. My labor is free.
And I noticed my spray foam job did the trick on the exterior penetrations. I got one more can to touch up one little gap, but otherwise we should be pretty air tight in the basement now. Will see if these sealing chores impact our electric bill in the coming year.












