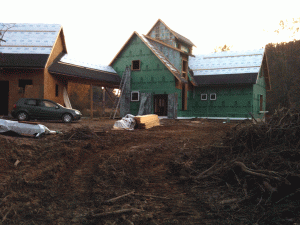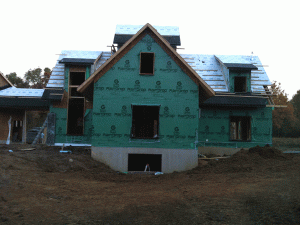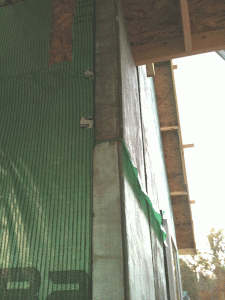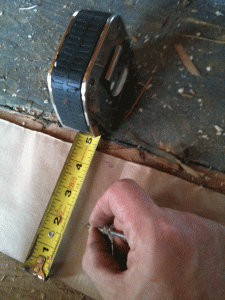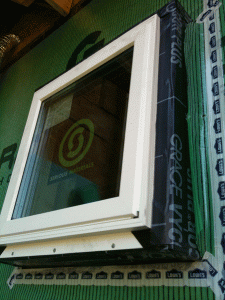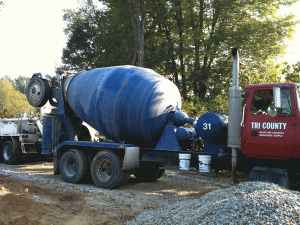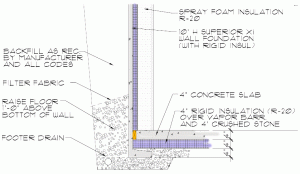I awoke to a relatively meager 3″ of snow on the ground this morning. After some running around with kids and wife dropping off the car at the repair shop, I hopped in the Jeep; throwing the half bath vanity and the replacement light pharmacy sconce for the master bedroom inside before boarding.
As luck would have it Tony and my brother were freezing their asses off installing the porch columns that I would have had to help install, were I not so tardy this fine Saturday morning. Approaching the house, after proudly parking the Jeep in front of my studio, I noticed all the breezeway columns were installed. It appeared that the threaded bolts in the cement footers lined up fairly well with the corresponding headers running the length of the breezeway, from house to garage. We used simple pressure treated 4×4’s for the columns or posts. Each will be trimmed out in cedar to give the look of a 10×10 or 12×12 column. By trimming the narrow dimension posts with large dimension “one by” cedar, we’ll be able to camouflage any inconsistencies or misalignment in the posts.
After a brief joke about letting all the hot air out of the house (the porch door was cracked open to allow hoses and cords outside) to the guys installing posts in the screen porch area, I stepped back inside; relieved that I’d missed that task. Asking my other brother what I could do he mentioned I could work on the couple of items I’d mentioned the other day. One was replacing the attic window panes with tempered panes. A mis-measurement long ago lead to non-tempered panes being installed. These would have to be fixed before we move in, otherwise the windows would need unsightly railings in front of them. The other task was to investigate the draft mentioned by my brother. He had experienced it coming from under the fireplace when they were installing the hardwood flooring.
Laying down some cardboard on the wood floor I got down on my belly and peered into the 8″ tall gun slit below the fireplace. Sure enough I could feel cold air. And not just a little, actually quite a bit. I was a fair bit alarmed because the whole premise of the house was that it was air tight and super insulated. We had identified some problem areas when we did the blower test but the fireplace wasn’t really one of them from what I remember. I reached into the cavity below the fireplace. Quickly, for reference, the fireplace unit sits on a cement board and 2×4 platform about 8″ off the first floor deck. The back of the fireplace juts out into the screen porch several inches. You may remember, Eric and I built a 2×6 plywood box (or chase) to house everything. The exterior of the chase has house wrap, 4″ rigid and cedar siding. The inside has pink or blown insulation with a foil face for fire proofing. We insulated under the fireplace by installing pressure treated 2×10’s to form boxes, then we filled the boxes with 10″ of rigid insulation. At the time I think we mentioned we should have installed the rigid horizontally, but alas we did 4″ blocks vertically. We thought we had caulked everything up good. apparently not, for as I stretched and dipped my hand I could feel a slight draft of cold air.

Slit near floor, below fireplace and to the left of Tony is where we had an air leak. It's about 8" which is just enough to make you think you can do productive work under there.
“Hmmmm…..okay here…..I can feel the draft here”, I think to myself.
Sure enough coming up between the seem in two of the vertically install blocks of, our friend, blue foam. Mind you, at this point I’m belly down and up to my arm pit in fireplace goodness. I’m clawing around at loose insulation, made from recycled newspaper, that had fallen down; grabbing handfuls and setting it aside. I can taste the fiber like grit of insulation in my mouth. Yummy.
Then my hand reaches way back and the cheapo pink insulation feels cold….but not really, cause what it feels like is not cold but rather cold and wet……what the? Slowly the fiber like dust settles enough and I gaze into the dark cave under my fireplace. Scanning right to left I do a double take, not sure what I’m looking at. At first I think its expanded foam shooting skyward from between the blue foam blocks. It literally takes five to seven seconds for my brain to comprehend what I’m seeing. In disbelief I force my hand to continue panning right to left and grip the, literally, ice-cold
stalagmite protruding upward.
It’s a god damn upside down icicle in the middle of my house.
I think to myself, as a form of diversion, “which is it, stalactite or stalagmite? Those things in caves?”
Seriously?!
Continuing in disbelief I think to myself “Enough of this” and I break the f-er off at the base. Damn thing is easily four or five inches long. “How does an icicle even from upside down?” I peer in again looking for its counterpart on the “ceiling” of the fireplace slit. Nothing there. Getting to my feet my mind races.
The whole philosophical foundation of this house was that it would be airtight, super insulated and energy-efficient. And looking down in my hand I’m seeing just the opposite of everything we’ve done for seven months. Imagine you went out and laid down money for a
Lamborghini. On your way home you decide to open it up a bit on the freeway only to find that you’re being passed by mid-90’s Chevy Cavaliers. You pull over, pop the carbon fiber hatch and find the automotive equivalent of a friggin’ upside down icicle in your engine bay. (
Chris, they’re call stalagmites btw).
Are you f-ing kidding me? I’m sweating to death cause the house is so hot everywhere else, yet it is cold enough to form an icicle in the open space under the fireplace. It’s 70 degrees inside the house yet I can see my breath under the fireplace.

This was living under my fireplace inside my super tight insulated house. Trust me, the irony that it looks like a certain body part in my hand was not lost on me in the least. Very apropos all things considered. Basically the energy efficiency gods having a laugh at my expense.
As best I can tell, the air infiltrated our 2×10 box through a uncaulked seam. The narrowness of the seam accelerated the super cold air. As soon as that cold air hit the warmth of the house it condensed on contact and created a micro climate under the fireplace. The insulation got damp and the area where the air penetration was built up this kick butt stalactite or stalagmite or whatever the heck it’s called. I spent easily the next twenty minutes trying to figure out a fix. Looking outside I could see there could be some improvement sealing out there but it’d have to wait til spring or summer. Just too tight and cold to crawl under the deck today.
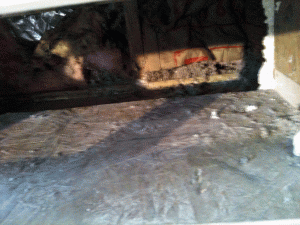
Fuzzy pic but you can see how tight it is under the fireplace. Just tall enough though to think you can be productive. Just short enough to eliminate any success at doing anything worthwhile.
I decided I’d cover the whole surface of the blue board with a cocktail of expanding and non-expanding foam. On top of that I’d place a cement board panel. I’d then caulk all the seams. Running up to Terry Lumber I picked up the two types of spray foam. I started with the non-expanding type, spraying the perimeter and dumping the rest of the can as best I could on top. The close quarters made 80% of this work a guessing game. Next I used most of a can of expanding foam, jamming the nozzle down into the cavity where the icicle was. I had previously beat the base of the icicle to break up the ice as best I could. The conditions were not optimal, temperature wise, according to the can but I couldn’t wait til July in Cleveland to do the job. Once all the foam was down I squished my cement board panel down into the foam. Securing the panel with screws or even a nail was impossible….believe me I tried. So I held the panel in place with some cut 2×4’s, applying pressure between the panel and the fireplace “ceiling” above (the platform for the fireplace). I then caulked all the seams I could see, including some that probably made no difference. Into other voids I saw, I sprayed expanding foam to seal everything up real tight. I then tossed the loose cellulose insulation back into the chase bays in the areas that the pink insulation was lacking. The pink insulation was still a tad wet but I fluffed it up and it should dry out now.
Throughout the process I essentially rolled around in spray foam, caulk and cellulose insulation. My hands looked like I made love to an unwilling bird. Pulling the dried caulk from my fingers tested my hand’s ability to retain skin to flesh. I’m pretty sure I inhaled enough chemicals and insulation to obliterate any hope of not dying of cancer. I basically, figuratively….slightly literally, tarred and feathered myself over the course of an hour.
It was not a text-book operation by any scope of the imagination, but I will say, our little cavity under the fireplace did start to warm up after a while. And I couldn’t feel any direct cold air anymore. After that was done we started to skin the fireplace with 1/2″ OSB. Upon that will go chicken wire and our masonry stone.
Elsewhere in the house Eric is continuing to work on trimming out the doors. The three panel doors look really nice in person. Tony and I trimmed out the top of the master closet with 1/4″ luan plywood and some left over 1x scrap we had lying around. The coming week should include kitchen cabinets and baseboards starting to go in.
‘Til next time, stay warm.

Trimming closet top in 1/4" plywood

Using left over 1x2 rips to trim top of closet

Trimming out the interior of the porch door
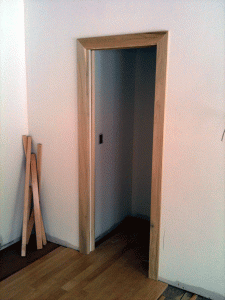
Pantry pocket door with trim.

If you're doing this at home, start with the top piece then do the sides. Our casing is about 3.5" wide. Base board will be about 5" tall.









