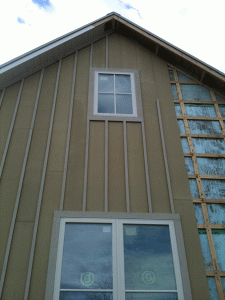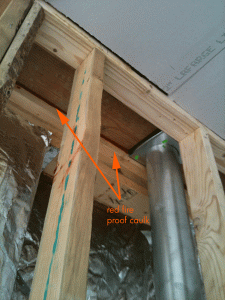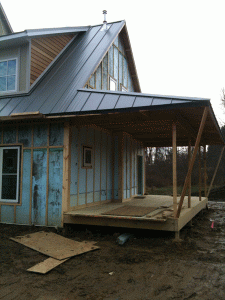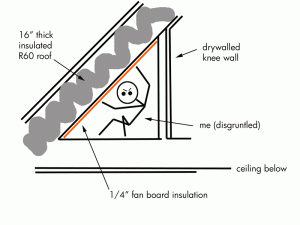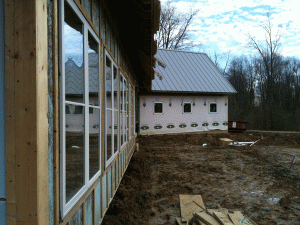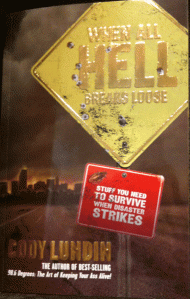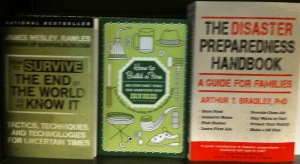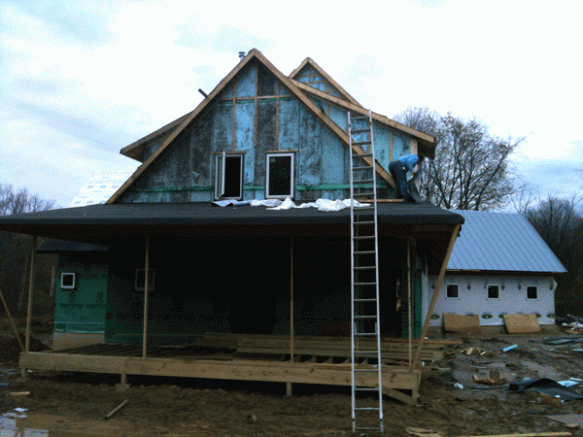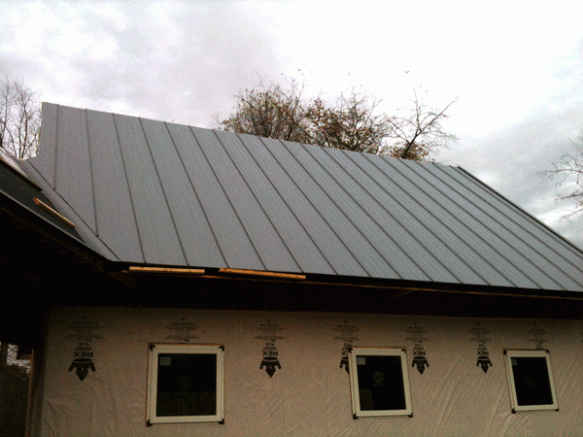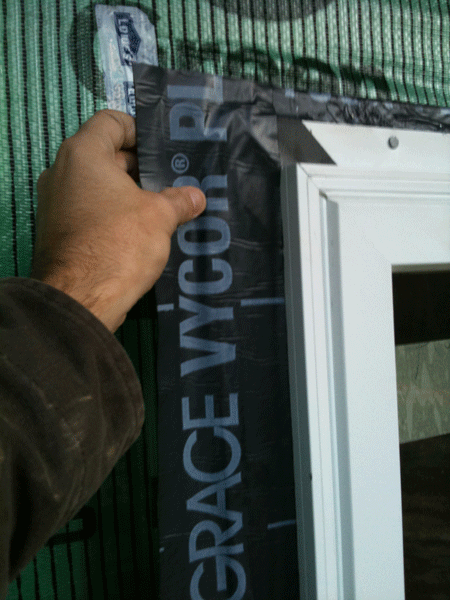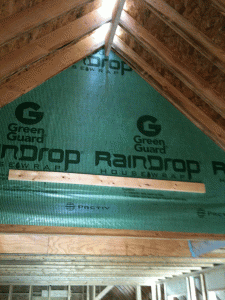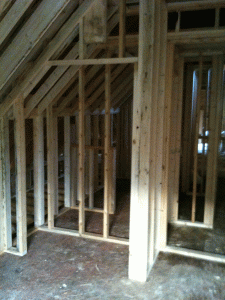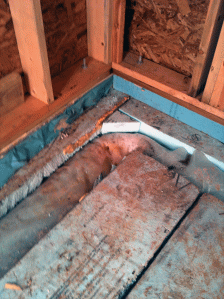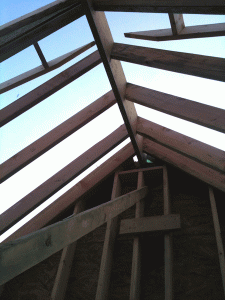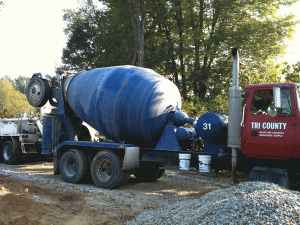So building a house is pretty cool. Self contracting a house is even cooler. I know this to be an absolute truth cause the lady at Lowes told me so. As did several of my co-workers. And various family members. Hell even my wife told me that, and I told her that, at one point. Problem is….well….it’s fun to a point. Granted it’s probably more fun if you’re into masochism or you self medicate regularly, but alas, barring one of these escape routes, it ain’t that pretty at all. (bonus points if you now hurl yourself into a wall…….”’cause I’d rather feel bad than not feel anything at all”)
We bulldozed our way down the path of creation back in July. Here we are in December and honestly, Christine and I looked at each other after I took a quick tour of the project today. We looked at each other and figured out, we’re kinda over the whole “building a house” thing. Kinda over the spending all of our money, and everyone else’s money. Over the worry, the drama, the set backs, the victories, the decisions, the surprises. We’re tired of trying to sell our existing house, the cleaning up for open houses, the worry and sleepless nights. Tired of the ‘Groundhog Day’ script that is our life during construction. Burnt out from saving the planet one piece of blue foam at a time. Kinda over all of it.
We’re actually ready for the “move the hell in and start painting stuff” phase. Or the “what in holy heck are we going to do with an entire weekend to ourselves” parts. Or the “look, James drew a picture of something he calls ‘man’s face’ on the wall with crayons and I have no intention of cleaning it off in my lifetime” bits. Good news is we’re close to the fun parts and eventually the funnest part which is moving in.
The HVAC guys went to town this week in the basement. All the ductwork is run for the entire house. With 9′ ceilings in the basement, even though there are ducts running everywhere, we’ll have a lot of headroom when it’s finished. The temp furnace is in place but not hooked up. We’re still waiting on the permanent power for the house. The reason we use a temp furnace is because the finishing process would trash a regular furnace, and therefore render its warranty useless. The temp furnace also means we don’t have to use wasteful and dangerous torpedo heaters inside the house.
The cistern is pretty much covered up. They just have to install the two roof scrubbers. The scrubbers help clean up the water supply.
Today we went out and cleaned up pretty much the last of the waste on the outside of the house. The latest dumpster is the smaller one. We threw out mostly non-wood waste. I’m going to save all the 2×4’s and other usable lumber from here on out. What we did throw today was the last piece of blue foam. After a short ceremony I dropped a ceremonial last piece of the recycled 4″ rigid insulation into our dumpster. It was bitter-sweet as we’d grown attached to our blue foam. But the wretched stuff had to go. It was dirty, and it seemed like we were constantly moving it out of our way. My estimate was pretty good on how much we’d need. Even so though, there was a lot of scrap. Finally it is all gone basically.
I’ll leave you with a plethora of pictures from over the weekend, including some to get you in the Christmas spirit. Step right this way. Roll up, roll up…..

YAY! It's the end of blue foam for our house. We threw out the last piece of scrap today. We'll miss you. (not really)
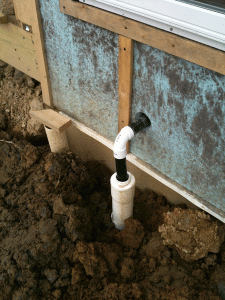
2" slip fit receiver for 1.5" sump pump pipe assures we won't have a cracked pipe down the road. Water drains from sump pump out to the yard.


