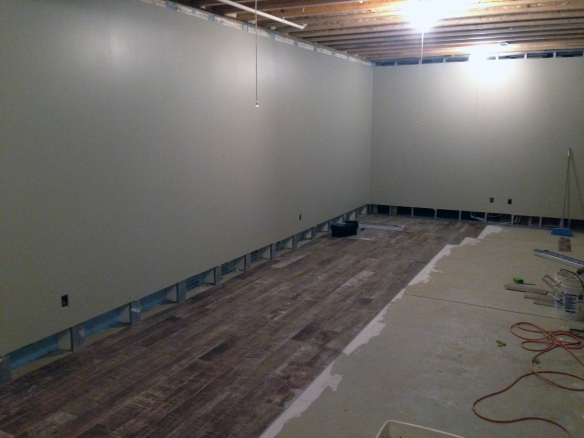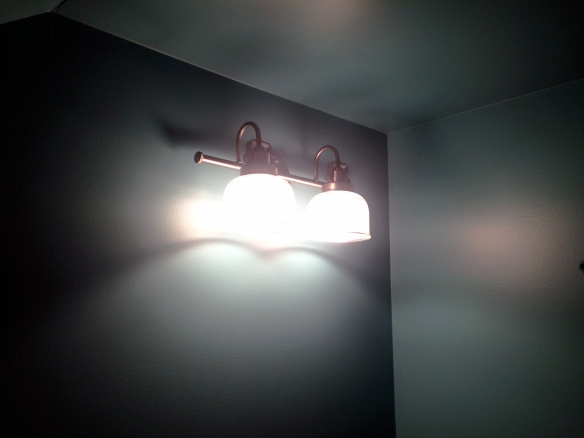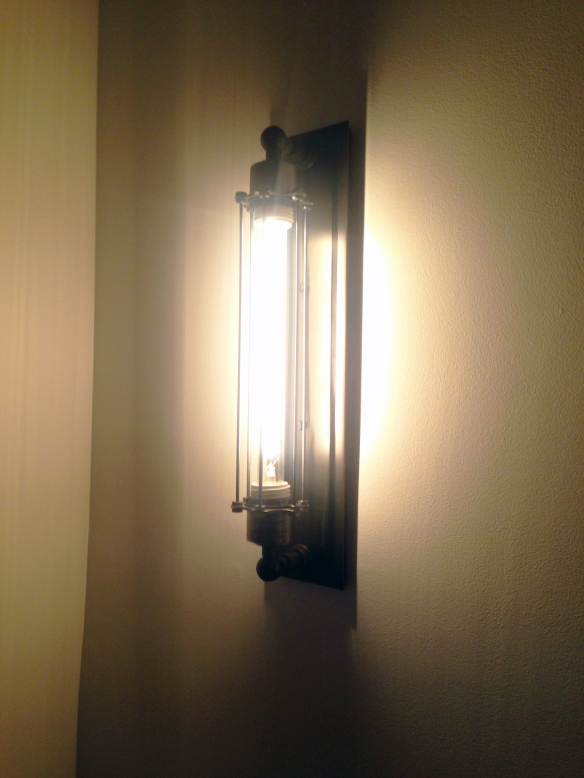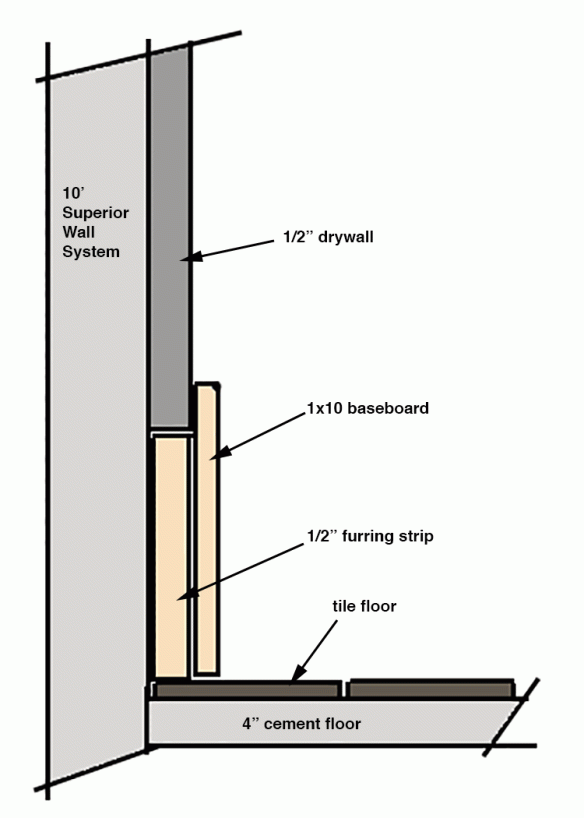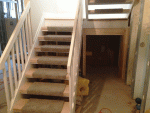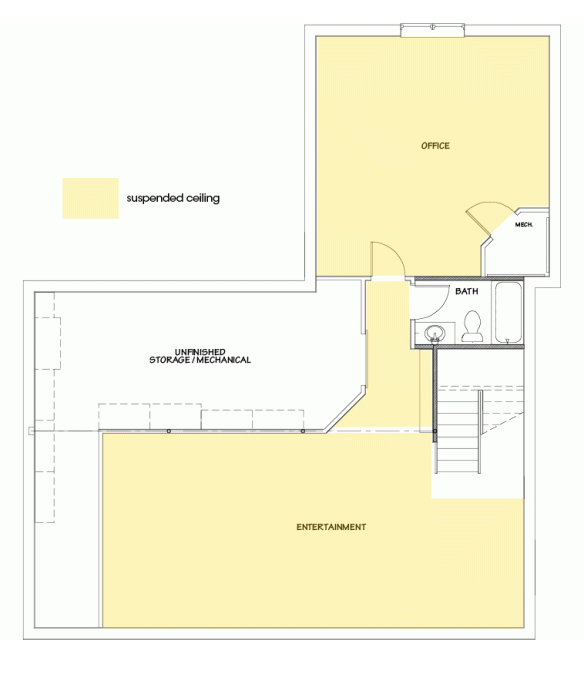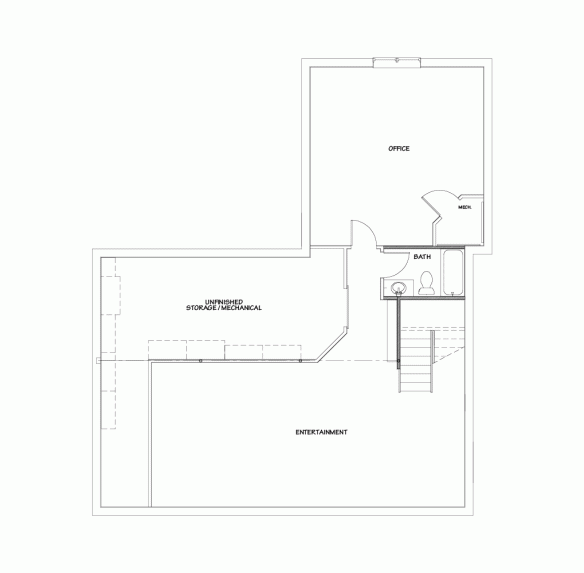It’s been a while but most of the basement is finally done. Or at least done “enough”. We had a birthday party the other weekend at our house for our son, and the main behind the scenes star was going to be the basement. With seven kids plus adults coming over, we needed the indoor entertaining space done, or at least presentable enough to utilize for the party.
My brother and I busted our backs getting the tile in, and trim on. I fell short of grouting the tile, and painting the trim, but overall everything looked great and we were able to use the space without a hitch.
I was exhausted for days afterwards. More so than I’ve ever been in a very long time. But it was well worth the effort. Even in its unfinished state, the basement space looks fantastic. It’s like having a whole new house. And the possibilities are endless. At the very least we can finally start unpacking and going through everything that is in the basement. We can set out some furniture from the old house, that has been taking up space and collecting dust. I am looking forward to it.
Here are my notes and photos from wrapping up this phase of the basement project. I still have to do my office space (in addition to putting the finishing touches on the main part of the basement). I have all the materials, I just need to find the time and energy to tackle that part.
Notes:
- I hate tiling. I shouldn’t say I hate it, but I suck at it in one regard: cutting tile. I was cutting with a tool that scores the tile then breaks it cleanly in a straight line. Problem is I couldn’t use the tool very well. I went through $5 tiles like they were potato chips – cracking them and rendering them useless. I bet I wasted close to $500 in tile because I suck at cutting tile. I wonder how much it would have cost to hire a professional…
- We went with 1×10 baseboards so that if the basement floods, we only ruin the boards, not the drywall. To save money I went with pine instead of poplar. I’ll have to fill in or smooth all of the knots in the wood, and then prime it…so definitely more labor on my part, but the cost was 1/4th of poplar or ripping down plywood
- To mount the baseboards to the steel framing of the basement, I ripped down 1/2″ thick blocks and mounted them using low profile trim screws. I primed the treated wood blocks, to add a layer of moisture protection. Not sure if that was necessary, but hey, it couldn’t hurt.
- The tile looks great. Most people assume it is real hardwood. Don’t be absurd. It’s porcelain tile, silly.
- I found a great, simple circle mirror at IKEA. It looks great in the bathroom. I love shopping at IKEA.
- The ceiling will be installed at some later date in the future. There was the suggestion that we simply spray paint the ceiling grey to give it an industrial vibe, while saving money.
- I suck at drywalling. I had a piece of drywall I had to put in after the plumber moved the shower head. I tried to mud and tape it, and it was a complete disaster. So I called my drywall guy and he came out and rectified the situation in about ten minutes. I don’t know why I try to be handy. I’m not very handy at all. No patience.
- I really hope I have enough tile – I think I counted right. Because with my luck they’ll discontinue the stuff before I’m done with the office. I went out and picked up six more boxes, which I think will be enough. Fingers crossed.




















