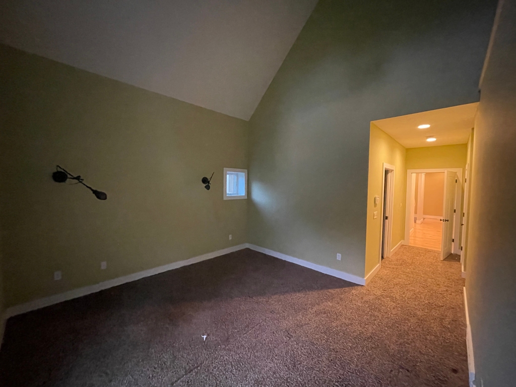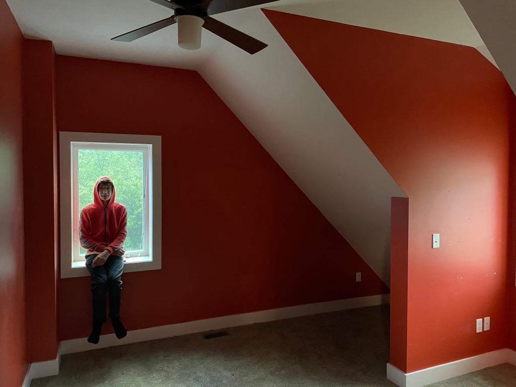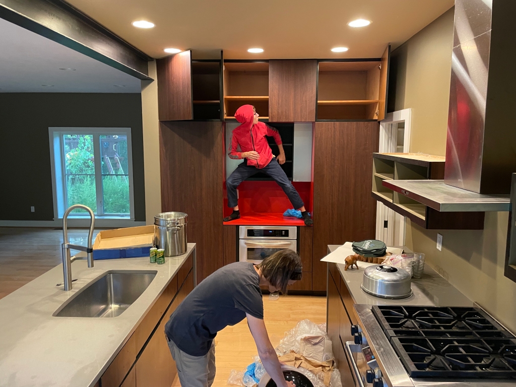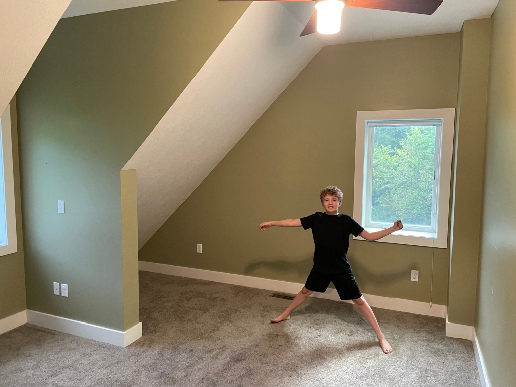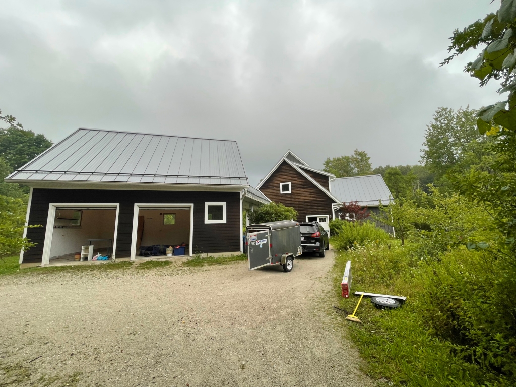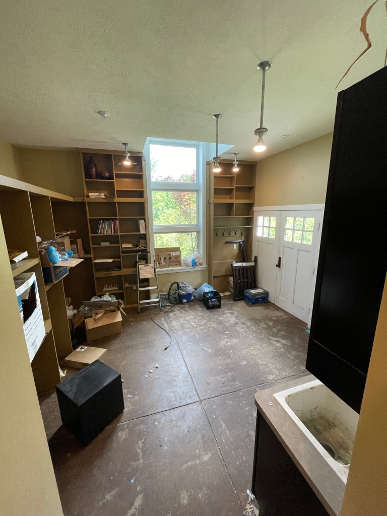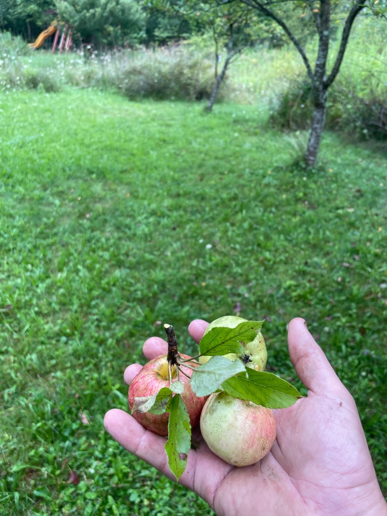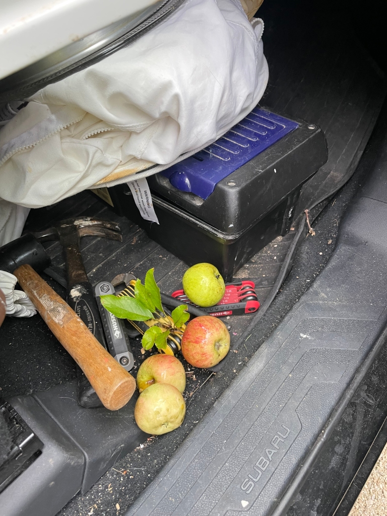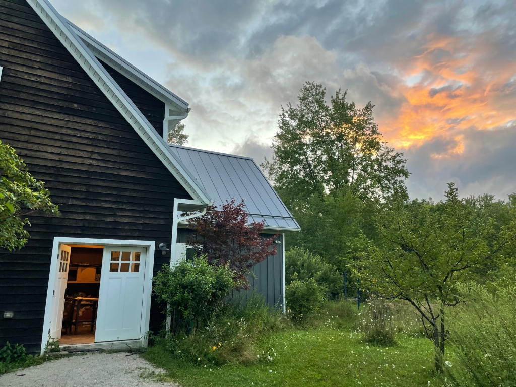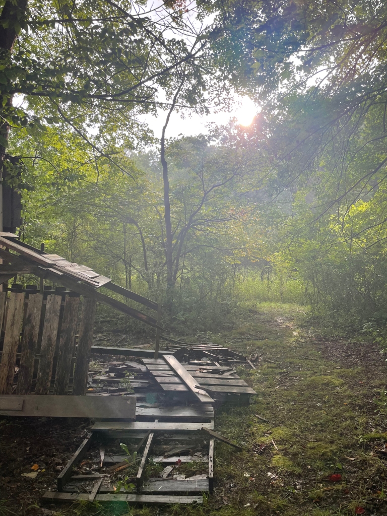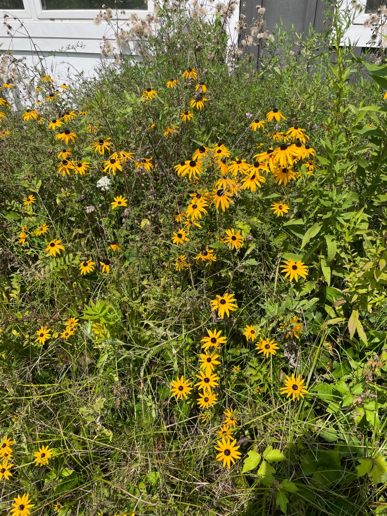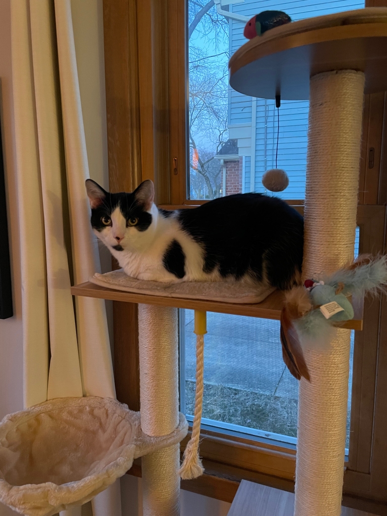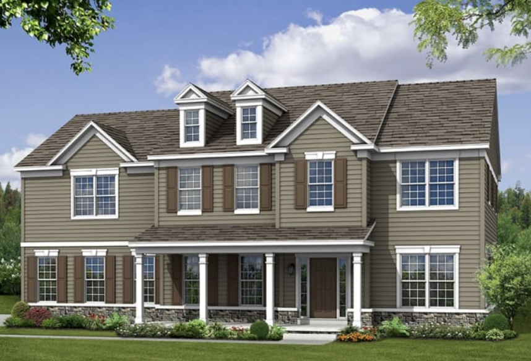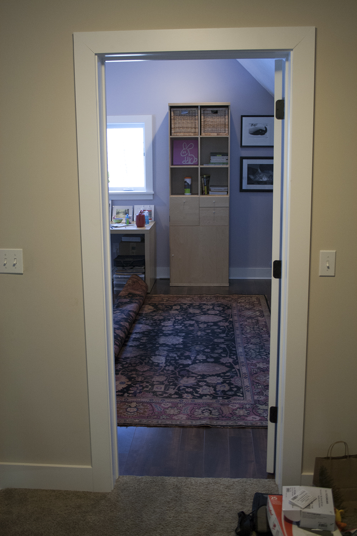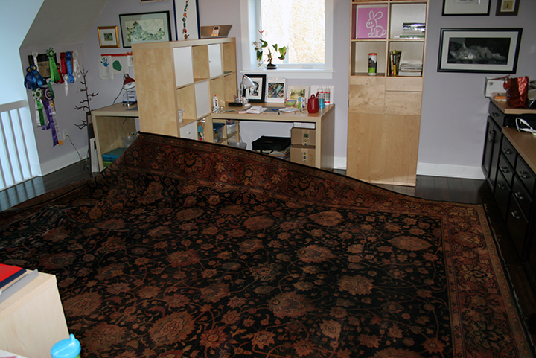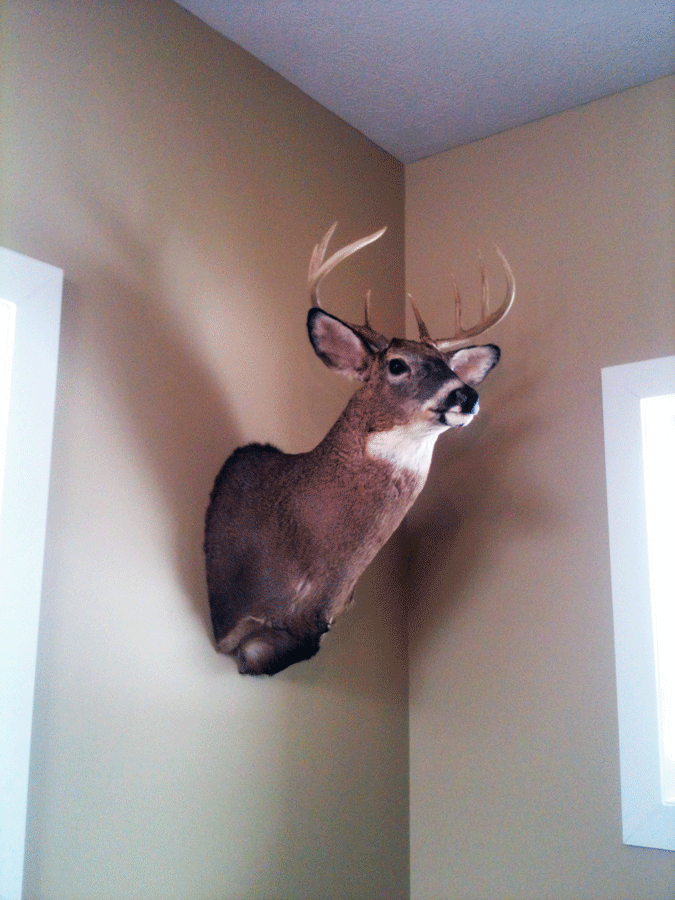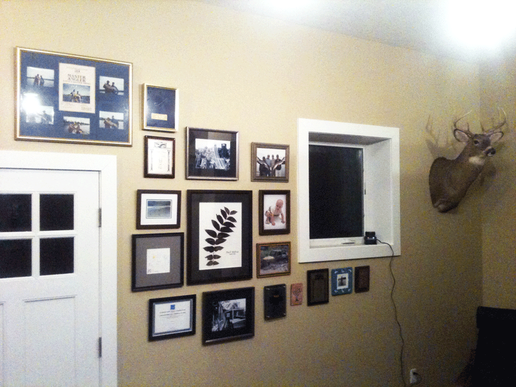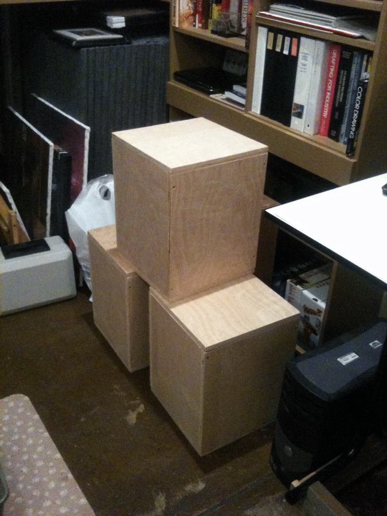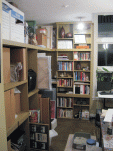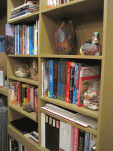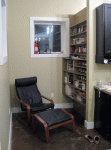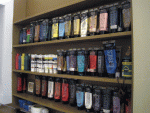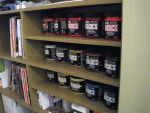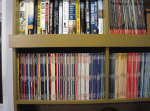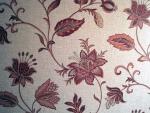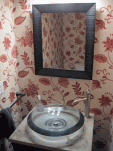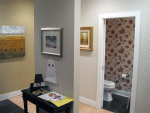On August 16th, 2023 we closed on our home eleven years and four months after we moved into it, closing out the chapter and book of what I’ve been writing about for all of these years.
Over the course of about four days we spent a lot of sweat and tears, hastily at times, getting everything moved out of the house. The hard work was a great distraction for me, as I didn’t want to ponder leaving, too much. The 15th really was the toughest day of my life. It was a really challenging and sad day. The hopes and dreams of this house, in contrast to the realities were a lot to think about during those days. The boys were really great in helping out during a tough situation for them.
When I was fourteen my family sold and moved out of the home I grew up in. So I thought about that and hope that the boys would be okay with a move. At least the house part. The separation of their mom and dad probably not as much.
Not much about life goes as planned. The truth is we checked all the boxes and there were lots of smiles over those eleven years. And there was a lot of falseness and loneliness that went unrecognized. My hope would be that this is for the better (or at least survival) and the boys will someday understand.
The house was everything I planned and wanted, but I never not felt alone there. Every night was reconciled alone, and every morning started alone. My best friend on my darkest days, my cat, I didn’t even get to bring with me when I left. Everything about that place was wrong where it mattered. We were way over extended and it wasn’t sustainable any way you look at it.
As we packed up, we did do a few things to say goodbye to the estate. The last photo we took was of me in my, less than stellar, apple orchard smiling and crying. Juju bee got to take the last shot at the basketball hoop as did his mother and I.
He made both shots he took.
I missed mine.
Having moved out of the house some eighteen months ago helped me a bit. The place barely felt like home when I lived there, it felt borderline foreign those last few days. Most if not all of my pain was focused on the boys and their discomfort in having to leave.
I don’t know if I’ll ever establish a good relationship with them. It would be great to go to therapy the three of us to work through our grief and maybe in time we will be able to. I know the last four years have helped me, having someone to process things with and work on how I show up in the world. The boys have only ever stayed at my house one night but I hope in time they will want to hang out with me. And maybe it’s what I deserve for being so alone in that old house.
Life is really hard.
I wish I could write something more profound, or smart in this situation. But I don’t know what to say. I really wish we were past all of this so the rebuilding and healing could truly begin. We, as people, really don’t do a good job of building a life conducive to honest nurturing, vulnerability, and communication. I am hopeful the future will be better and this will all make sense. I am working hard to model the behavior for my boys that I want them to see…calmness, presence, love, vulnerability, courage, listening…
So where does this leave this blog?
I’m not sure. There are plenty of DIY projects to continue to cover. I do like writing so I’d like to continue to do so. Maybe a little bit of DIY and a little bit of life. Maybe some talk of what’s next. I am working on a vision board, working on my budget and goals. Maybe I can share some of that adventure. Maybe the blog evolves into something else. As I approach fifty years next week, it’s probably the right time to pivot.
Ok, I’m rambling. Here are some photos from those last days. Stay tuned for what’s next.


