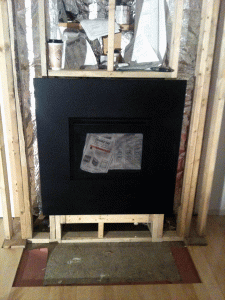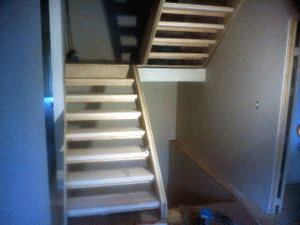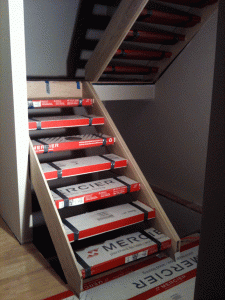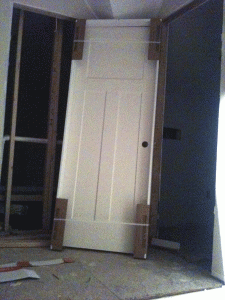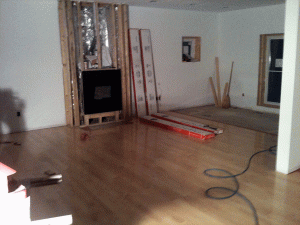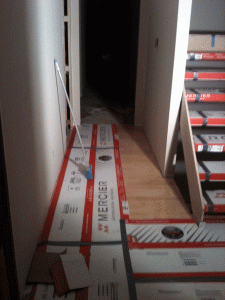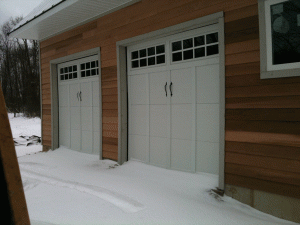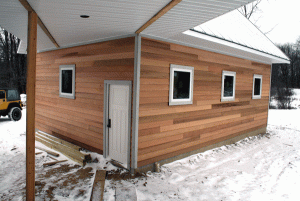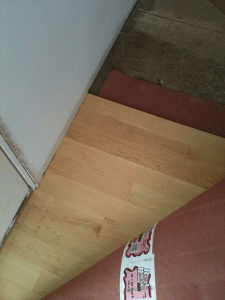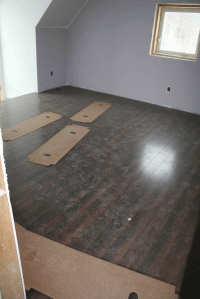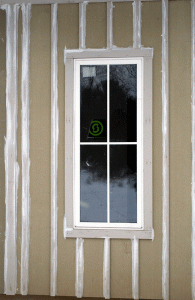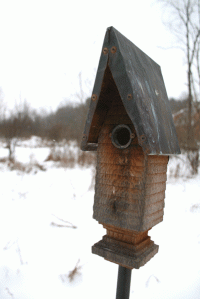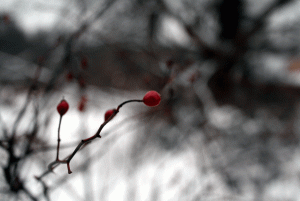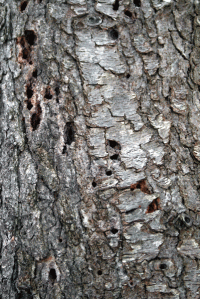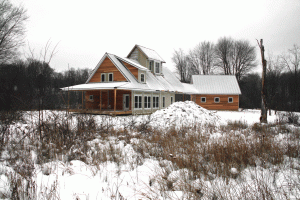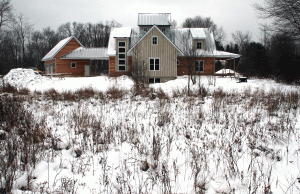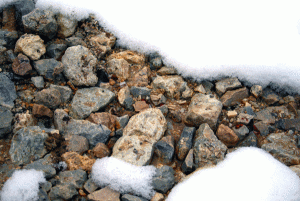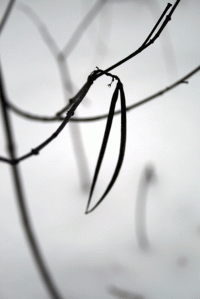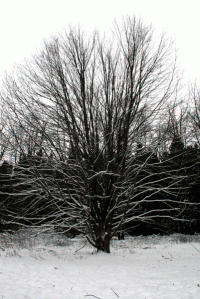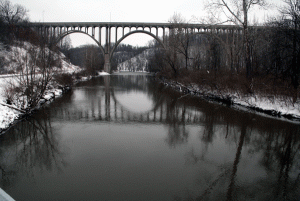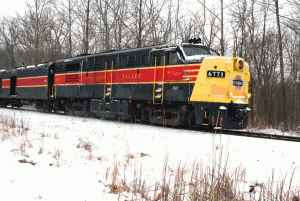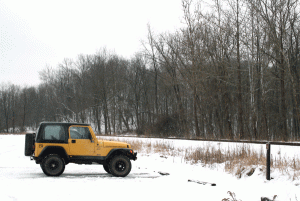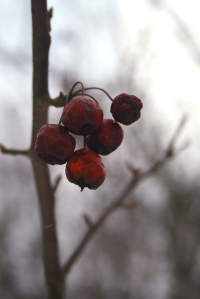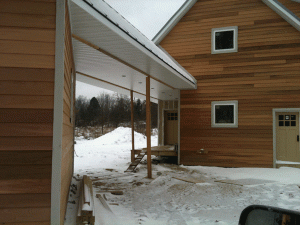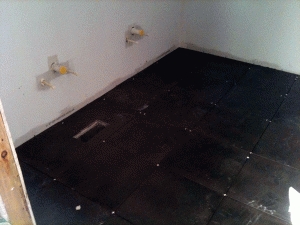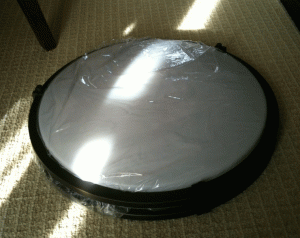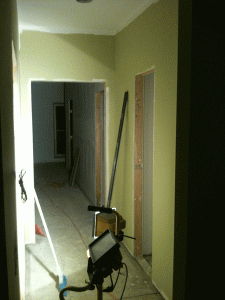Ohio Edison sent me a nice little treat in the mail today. The electric bill for the new house provides a nice reminder of what a disaster this project truly is at times, start to finish. Inexplicably I’ve got two accounts set up with the utility….maybe instead of moving the meter they just threw a second one on the house. Actually makes sense….I’ll have to check tomorrow…..maybe the power pole still has a meter servicing the temp outlets that they snaked into the house. Meanwhile the cheapo temp electric furnace is running off of the main power. Between the temp electric furnace and sump pump running 24/7 our electrical usage is roughly 6x that of our cookie cutter colonial that we’re in now. We’re averaging a usage of about 100 KWH per day at the new place! For reference, we average about 570 KWH a month at our current “builder special” house. So something on the utility’s end is out of sorts or we need to get the regular furnace hooked up and stop using saws as soon as possible. I can’t afford $500 per month in electrical bills for a house that is supposedly energy-efficient. We’re also going through sump pumps like candy, I think we’re on our 3rd or 4th one already. The cost “per mile” for this house is tracking towards an extraordinary number. It’s like construction amateur hour and the joke’s on me.
From an ecological and social standpoint, compared to what is going on at our new house, I’d be doing less harm to the world right now if I herded three dozen baby seals into downtown Cleveland and beat them to death with a ball-peen hammer in front of a kindergarten class. At this rate I’ll make Big Coal bosses blush and Big Oil tycoons want to write alarming letters to the editor.
We were successful in selecting carpet today, now we just need to get it priced out. I don’t have the information in front of me, but we did select Mohawk Smartstrand carpet for most of the second floor. It’s partially made from corn derived resin which reduces the reliance on using petroleum to manufacture the material. (Apparently I will need said petroleum to heat my house at some point so win-win). The master bed carpet is also Mohawk. The attic will have, what I call, a berber style carpet (forget the name) in a snooty grid pattern. Most importantly all the carpet is Carpet and Rug Institute Green Label Plus which means it meets indoor air quality standards. This is important because the house is (supposedly) tight and won’t exhale the toxic fumes as readily as a leaky old house would. All the crap they put into carpets gets ingested and deployed throughout your body via your blood stream. If I’m going to deploy crap throughout my body it’ll be via Anheuser-Busch products not some off gassing carpet. Besides, if you know my kids (especially the little one), they spend half their time face down or rolling around on the carpet. Don’t need them being pissed at me thirty years from now when they’re shooting blanks or battling cancer.
We’ll have to wait and see how much the carpet costs. We’re trying to get two quotes. We checked Lowes, and while they have Smartstrand, it’s all different “model” names compared to the distributor we went to. Once again corporate America makes it impossible to compare apples to apples or make an informed decision. “Do as we say and everything will be just fine” they seem to be telling us. None of the carpet at Lowes had the CRI Green Label Plus on the back as far as I could tell. It was Mohawk Smartstrand so I’m assuming it’s Green Label Plus but no icon so one can’t be sure. I would have asked but I’m pretty sure no one at Lowes would have the slightest idea of what I’m talking about. I will say though the display was visually appealing although not really informative.
I’ll have more for you later. Not much I can do til Monday.
-Chris

