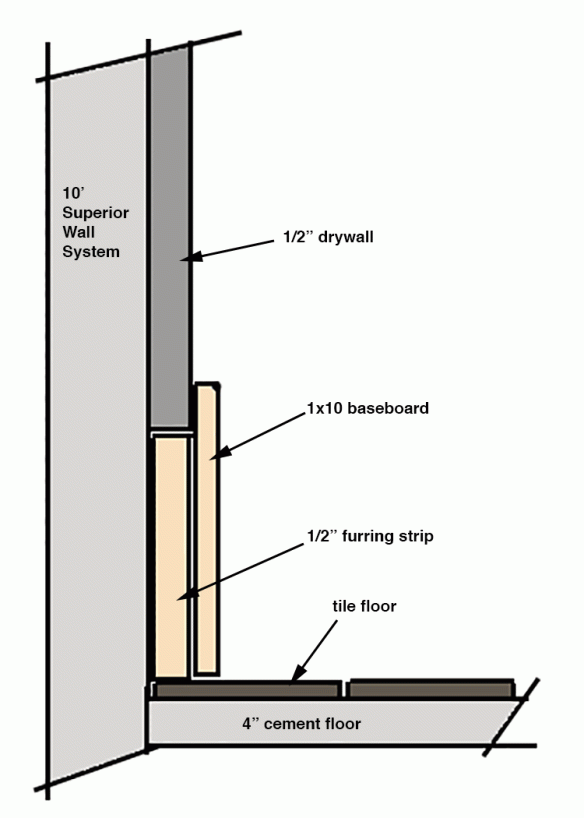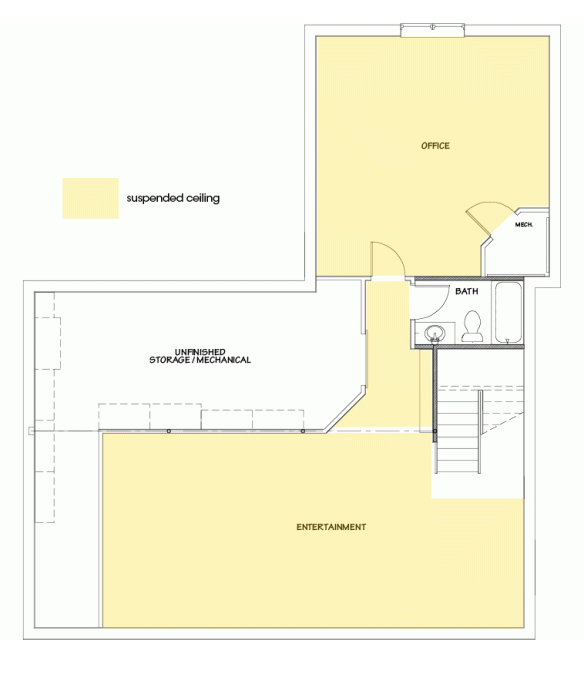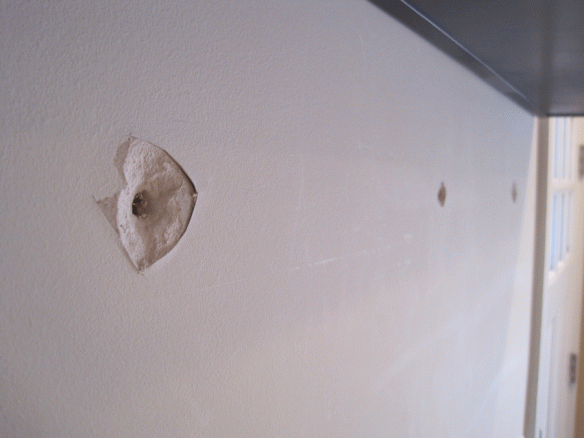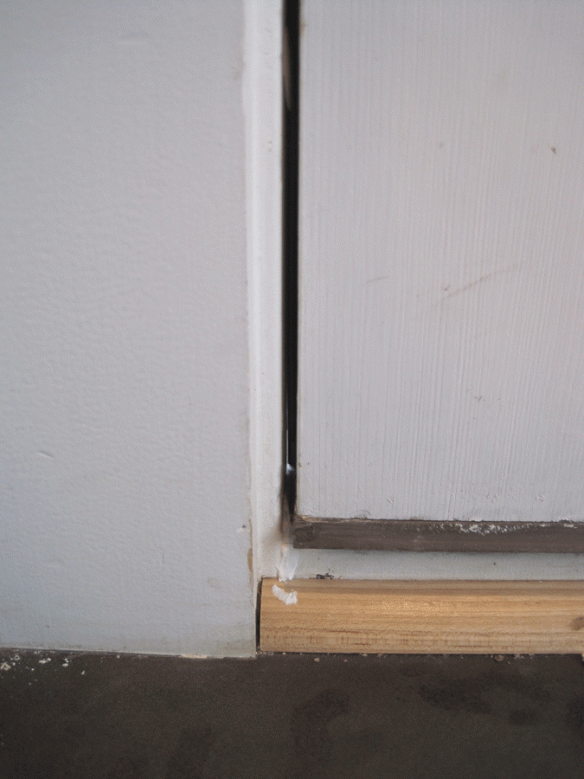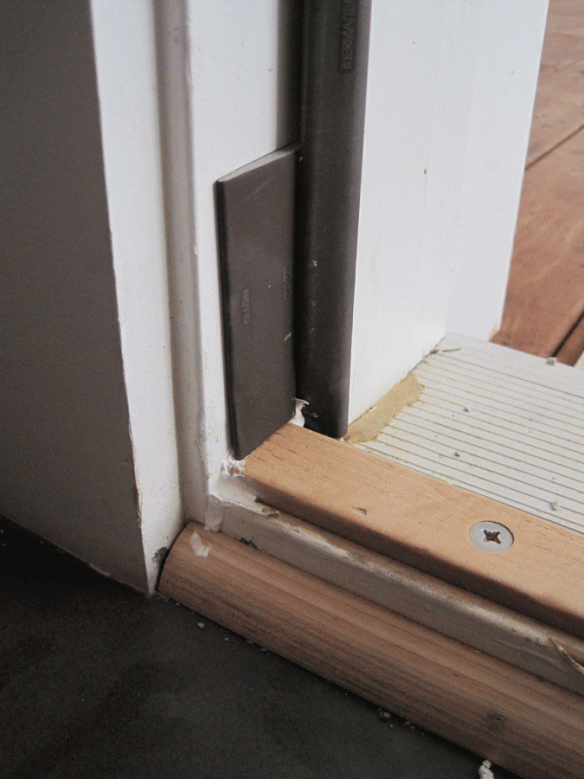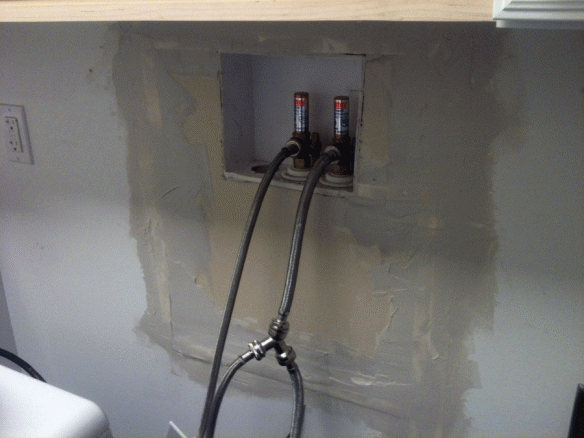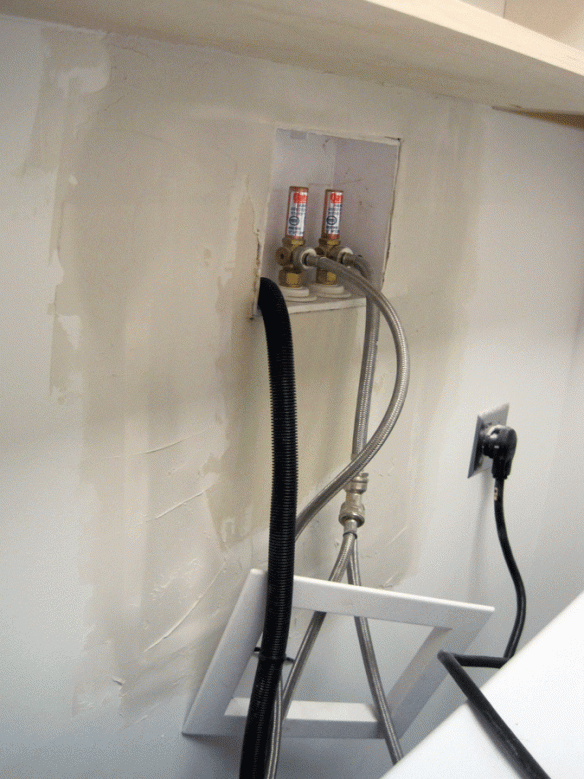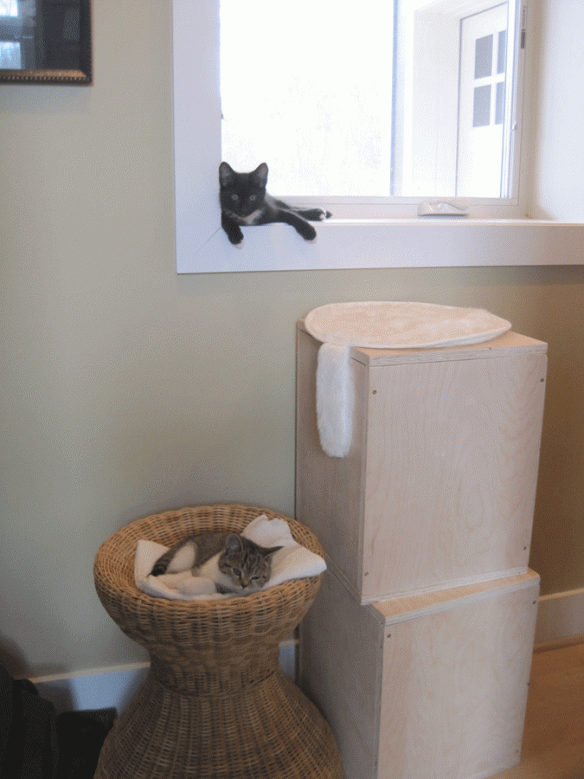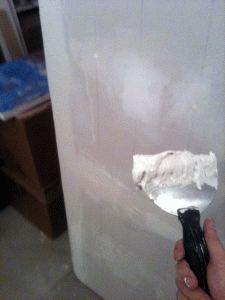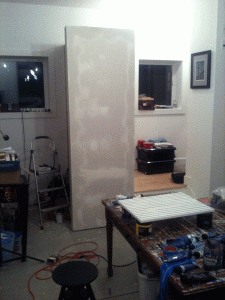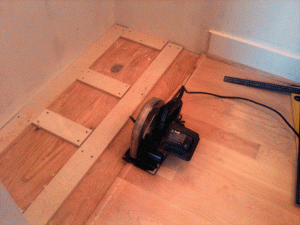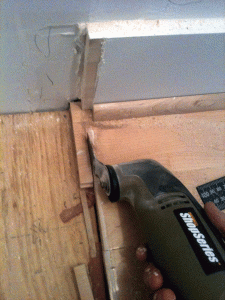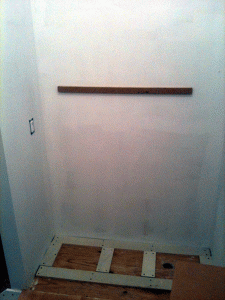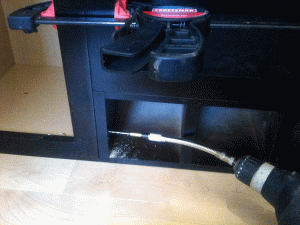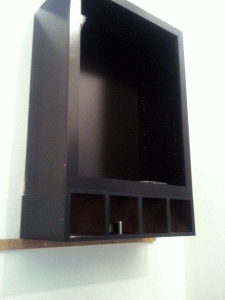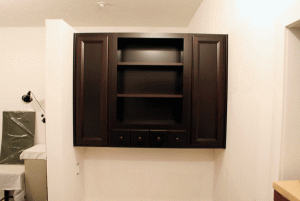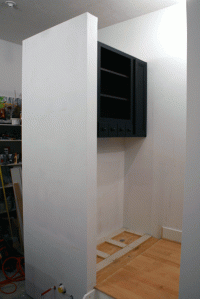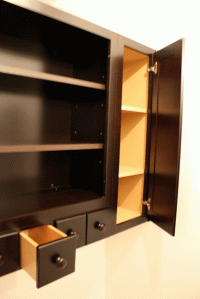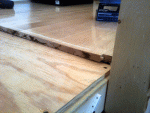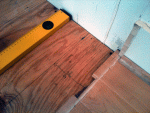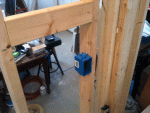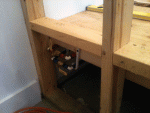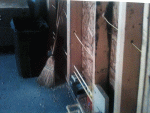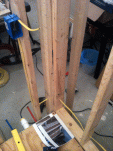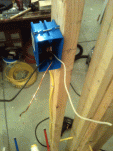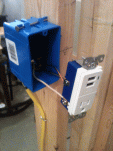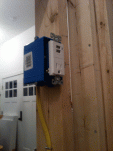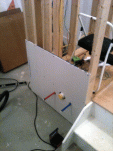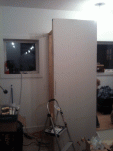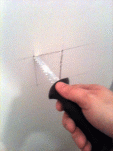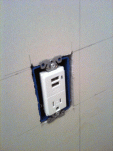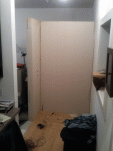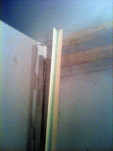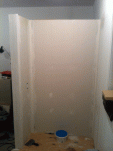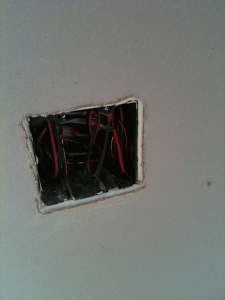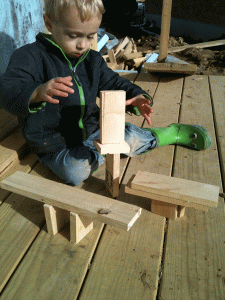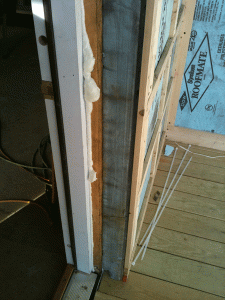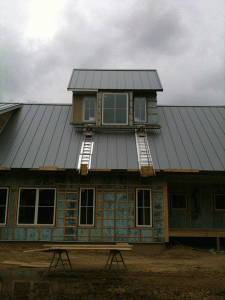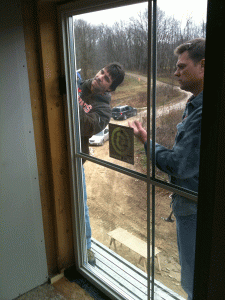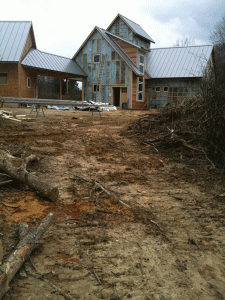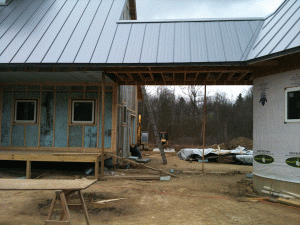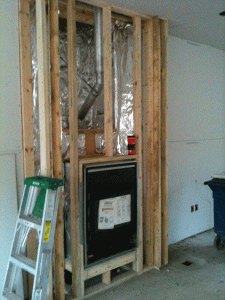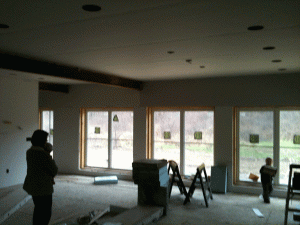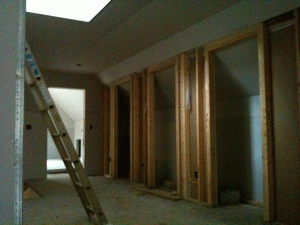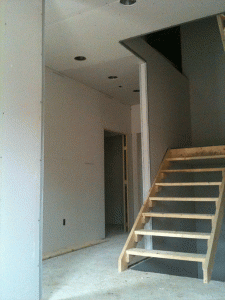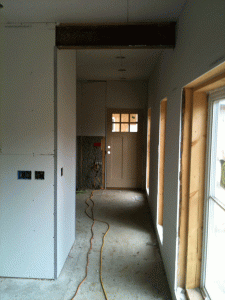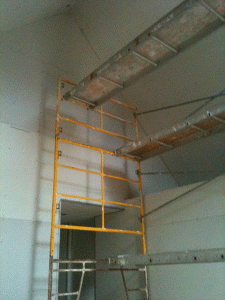The orchestration and tempo of our home construction ballet was devised not by the minds of a men but rather it is born from an amalgamation of planning, circumstance, irony, luck and a messed up sense of humor that permeates our universe.
On one hand certain tasks move along at a glacial pace. This can be a blessing when you waffle as much as I do on seemingly everything. It’s a curse when you’re dolling out money hourly or you’re at the mercy of Mother Nature.
Other tasks take barely the blink of an eye. Great when you’re behind schedule and over budget. Shakesperian-ly tragic when you’re not sure if they’ve just drywalled a small woodland creature in your walls.
Insulation, drywall, siding and a few minor odds and ends were all planned for this week. Siding should be complete in about 72 years from now, and even so, some detail mistakes are showing through. Insulation went remarkably fast, almost too fast but manageable. Fast that was until the drywallers showed up. I sould’ve known something was up when 10 guys showed up just to deliver the drywall during our KSU tour. These guys rolled in on two boomed straight rigs and descended on the house. They were just delivering and they meant business; mildly disturbed the insulation guys weren’t out possibly. I can tell you me my theory on insulation guys vs. drywall guys, but that can wait for another bed time story. I wasn’t in the mood for stories so I high tailed it the hell out of there to leave the drywall guys to their own devices. Left Tony to talk ’em off the ledge and the KSU students to fend for themselves. The numbers were fairly close. Last thing I needed is someone figuring out I was the owner and start asking me questions.
I stopped back after work to find the house filled with drywall. The studio wall hole where they boomed in the second floor drywall was patched and the entire gable covered in rigid insulation. I don’t know what the heck Tony did but it was buttoned up tight in an afternoon. Blink.
Moving fast, but not too fast. Needed insulation guys to wrap up and they did, drywall started the next day.
My late afternoon phone call turned into primitive panic upon learning that basically the entire house was drywalled in a day. I’m sorry, other than the foundation, I’d become accustomed to “Glacier World” at the homestead in terms of work flow. Need to pick out roofing? How bout you do it as we’re standing on the roof. Windows? Tell you what, how ’bout we order one during framing, four after the others are delivered and for sh*ts and giggles we’ll forget to order one until all the others are installed. Cool.
Drywall up in a day? I guess I don’t follow. You’re saying you hope it’ll be up in a day? No. No, you’re saying it’s all basically up already. It takes me longer to mentally debate the nuances of Pumpkin Spice vs. Cinnamon Dolce Lattes at Starbucks than it took for them to drywall my house.
I didn’t get to “bond” with the wiring, framing or insulation. We were going to talk about our feelings…..life plans. And “poof”, they’re all covered up, just like that. In a way I feel violated. Someone get my therapist on-line one. See, drywall, other than framing is probably the biggest game changer perceptionally (I just made up that word right?) when it comes to building a house in my opinion. It changes everything as where you could see (walk through for that matter) walls the day before, today you can’t. It can really make a spacious house seem small. And in some cases just the opposite. My mind races so I gather up my briefcase and hop in the Rabbit.
Did I take pictures of all the wiring?
Pics of the HVAC ducts so I don’t peg ’em when I go to hang art?
What about insulation to sound proof the 1/2 bath? (damn it, turn the fan on and hum Hall & Oates tunes if you’re going number two).
The Rabbit leaps as I exit the highway in anticipation of seeing the house in its latest state and my mind disintegrate 1/16th more. Not since I was heading off the framers has the Rabbit been this excited. It’s a miracle I don’t run us both into a rain-soaked guard rail out of spite. I pull up the drive…..
…there are lights on inside for the first time ever.
I park and stumble towards the studio, greeted by a pile of white drywall scraps and three smiling drywallers. Timidly stepping into my new studio I’m greeted by four more smiles and nods. I scamper upstairs to get out-of-the-way of the men working below.
Upon returning downstairs I expect to see the international sign for “we just drywalled the sh*t out of your house today like it was a walk in the park” glinting in every eye I see. Rather the twelve man crew is packing up the last of the days provisions, stepping through the inky blackness of the November night and into the white van that will take them home (presumably). The red glow of the tail lights all there is to betray the otherwise quiet dusty walking silhouettes. These guys banged out a pretty incredible amount of work in short time. I don’t know what their demeanor was when the did it but I would hope it was with some swagger and boastfulness worthy of the job done. Maybe Cypress Hill playing on the radio.
But I suspect it’s all in a day’s work for them. They’re happy to do it and make it look easy. Just another house in a long line of houses. For us it’s home though. Less than 24 hours later the garage and all the loose ends are drywalled.
I didn’t go to see the house today. It gets to dark after work to see it anymore. I’m now reluctantly relegated to living vicariously through field reports, night-time emails and phone calls. I’ll see her, the house, on the weekend. She changes a lot day-to-day now I suspect, with the drywall that I have yet to fully see and the siding going up. I had grown accustom to my daily visits. Being so drawn to the house and land that I would think of excuses not to leave. Yes, it will be special living there. But it won’t be the same as those hot summer days and nights out there….before.
I shudder to think if I turn my head or blink an eye…..poof! It’s done. Then what?
Pics, enjoy!
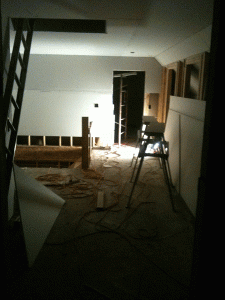
Upstairs Gallery. Note we're leaving drywall off Gallery wall to accommodate hidden storage doors made of MDF or plywood.
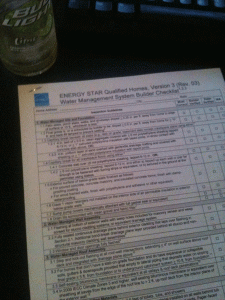
Energy Star docs I have to fill out. Ugh, homework.

Just noticed this now, but not a big fan of roof intersecting studio window assembly. 4" trim compounds the problem visually. Going to correct this at some point with 1x8's and possibly shave roof back on each side.
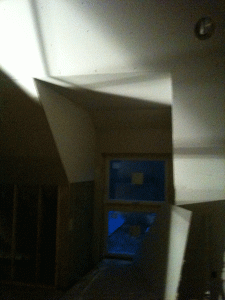
nighttime studio drywall shot.















