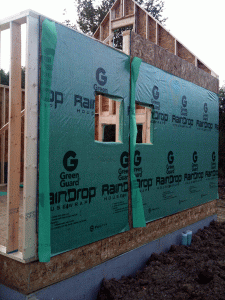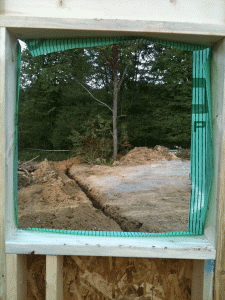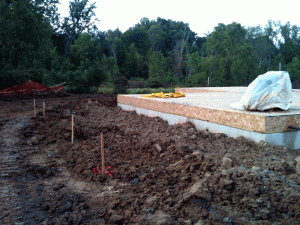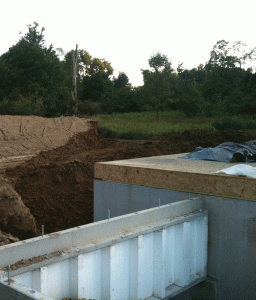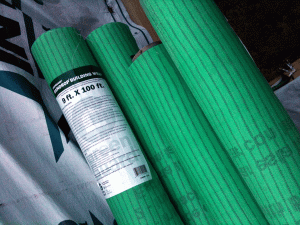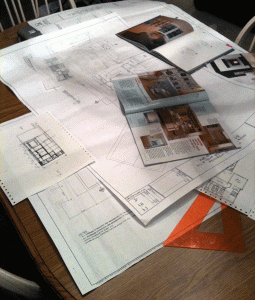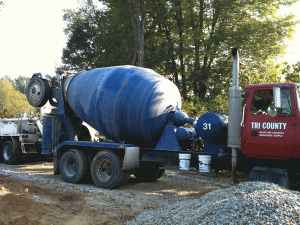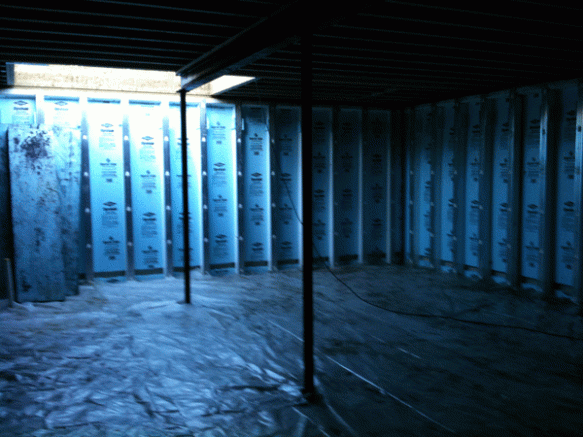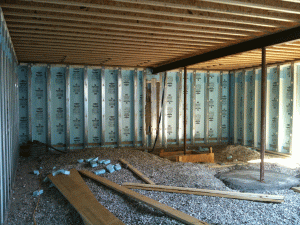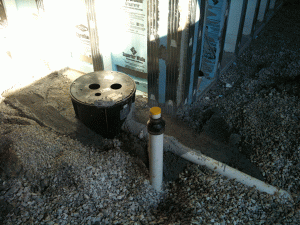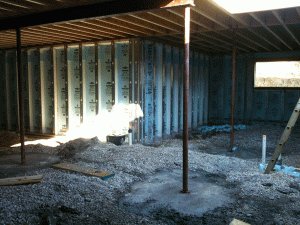The rain woke me up this morning at 3am and I wasn’t able to get back to sleep. Stressing out about the house means that once I’m up….I am up. The cat was happy though because I, in addition to uploading art on the internet for sale, cleaned her litter box. I went to work and as planned rushed home, scarfed down dinner and drove out to the job site. My plan was to finish laying down the 4″ rigid insulation in the basement in preparation for Thursday’s cement floor pour. Surprisingly the ground was pretty dry around the house site. Even more surprising as I worked my way across the concrete foundation walls was what I saw below me. The absolute, number one, story book quality irony about our house is that there seems to be water everywhere you don’t need it. Below me was a nice swimming pool on the outside of the foundation and inside was about a 1/2″-1″ of sporadic puddles on top of the vapor barrier I’d laid on Sunday morning. My blue clay was doing an awesome job of turning my foundation into an over-priced duck pond. We can’t have a well because there’s no sub-surface water, but I have surface water everywhere after some of these big storms. (By the way, not enough water to be a problem. Once the drain tile is hooked up and the sump pump is on duty, everything should be dry.)

The "ducks" on my pond are the foam cut outs from the foundation walls. We'd set them outside when the gravel was leveled. As the water rose, they took off on a race. They all started to your left in this picture. At least one made it clear around the house and was swimming in circles when I arrived. Also you can see my 2x4 thermal breaks floating in the water too.
On the outside was about one foot of water, enough to float all my insulation cut offs and a handful of my pressure treated thermal break 2×4’s I’d stacked outside the window. Tony and Christine were joining me this evening to help finish the basement prep but there was nothing we could do. We’d have to pump out the water. To do that we’d need a generator. Due to a gov’t glitch, we still don’t have power on the job site. Pumping would have to wait ’til Tuesday.
So we did the next best thing, move foam around…..again. We needed to clear the garage out so it could be backfilled later this week. For what seems to be the 4th time Tony and I moved foam. I’m quickly starting to resent my blue foam.
Christine took the task of rescuing our 2×4 blocks. These are the ones I’ll be gluing in between the foundation wall and the cement floor to eliminate the thermal bridge created when concrete touched concrete. Like a mother duck she gathered each of her “ducklings” and placed them safely on shore to dry out tomorrow. Fortunately we’re not supposed to get rain for the next two days.
Salvation came later in the evening when our excavator, from Fike Excavating, said he was headed out there this evening to take care of the water. Granted, I’m sure it’ll show up on my bill, but that’s great service in my book. That makes me less worried about missing our Thursday date with the concrete truck. There’s a lot of prep and coordination involved when making a house like we’re making, so acts of nature tend to complicate matters. No wonder I’m up every morning at three or four o’clock. By the way, my home building diet is working wonders. I’ve lost 20 lbs. so far and it’s only been a few months. I should be two-dimensional by December.
So hopefully the house will air out. Tony will probably have to lift up the rigid insulation we’d laid down on Sunday and then shake out the vapor barrier to get the water off of it. Hopefully by tomorrow night we’ll be back on schedule.
In other news, ProjectCam is about halfway through his memory card and batteries.
Red / Orange laminate for the kitchen is ordered and should arrive tomorrow. I’ll tell you more about the Kitchen build in the future (trust me, it’s probably the best looking Kitchen in Ohio).
We’re down to three color choices for the roof. Exterior color scheme will be top secret until the final reveal. Stay tuned (or plan on visiting when we’re done).
I’ve almost finalized the size of the steel beams for the kitchen. Turns out they’re more aesthetic than structural. I’m thinking a 5.25″ x 8″ beam will work well.
I found Raindrop!!! Ha, ha, not that kind of rain drops. I found the special housewrap we’re going to use. My local mom & pop lumbar yard found it for me with the help of the Pactiv sales rep. It’ll be here just in time for rough framing. It comes in 9’x100′ rolls. I hope I estimated correctly. I guessed……er, estimated 5 rolls will work. Raindrop is awesome because it has corrugated ridges so that when water condenses on it, the water flows down and out of my walls as opposed to other house wraps that retain moisture. It’s a tad more expensive but the longevity of the structure will more than pay for the difference.
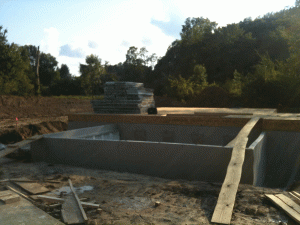
- Wavy picture of the house (my camera must drink as much as me). All the blue foam on the deck is going down in the basement….as soon as the basement drys out.
We’ve been spending the last few days strategizing about the construction details as well. It sounds like we’re switching to 2×8 rafters (gusseted to some other framing members) instead of the engineered ones that were specified. Theoretically this will save us about $5,000. Yes, it goes against my principles, but if it makes the people helping me build the house happy and saves some money (that can be spent on a fancy convection microwave oven) than who am I to argue. Christine thinks I caved in, and she’s probably right. I agreed to it as long as the look and performance remains the same. Personally I like engineered products, as they’re very exact and sophisticated. Traditionally man kind has had his way with nature and society by applying a Neanderthal like heavy hand when faced with a problem. To me engineered building materials, albeit more expensive on the surface, illustrate that someone gave some thought to getting the best performance out of the least amount of material. Any grade school contractor (like grade school level of action, not actual contractors who build grade schools)…..as I was saying, any grade school contractor can throw lumber or cement or plastic at a problem to make it go away. I like the elegance of orchestrated materials coming together to create a symphony in wood, metal and glass.
Of course I’m talking out of both sides of my mouth because my engineered foundation is hemorrhaging money, time and labor but you’re missing the point.
Wood I-beams make me tingle. There I said it. Goodbye wood I-beams for my wickedly large roof. I’ll miss what might have been. On the plus side, the 2×8 rafters will give us stronger overhangs.
But I ramble on. We can talk more about how we’re going to construct our rafters and the sealing necessary at the top of the wall where the rafters and wall meet.
I’ll leave you with this. The funnest thing about today once again has nothing to do with the house. The funnest thing I did today was sitting in the Family Room and “bat spotting” with my 2-year-old son. We watched in amazement (at least I was amazed) as bats fluttered across the sunset sky, swooping and diving. So if everyone gets something in the new house, from studios to ceiling fans, I’m going to put in for bat houses. And I’m going to sit on my porch watching the bats flutter across the painted sky on warm summer evenings with my kids.
Bat houses. Lots and lots of them.
Sure beats over priced duck ponds.







