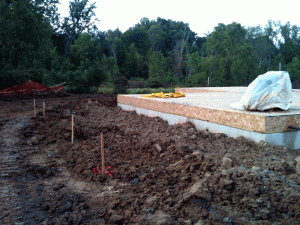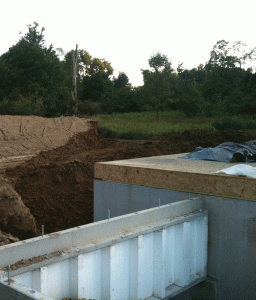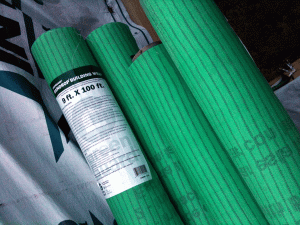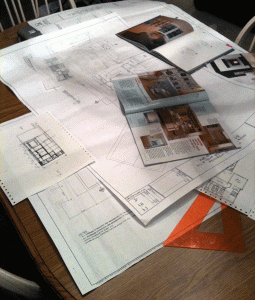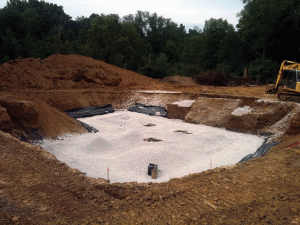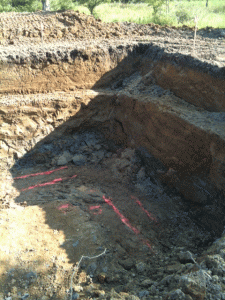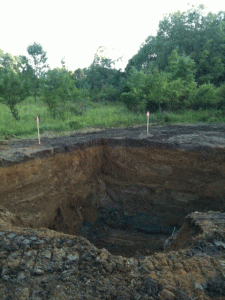Ugh, the rough framers pushed back their start date, again. It’s tough to get excited when progress keeps getting delayed. Fortunately we have plenty to keep us busy. The land is basically rough graded. I awoke early this morning and drove out to meet the excavator. Having spent some time the previous night coming to terms and getting comfortable with the lay of the land, I was confident going into our quick morning meeting. We walked down to the future pond area and I we talked about the planned shape and location of the pond. It will be more of a water catcher than a formal, dug pond. To start with I doubt it’ll be more than 4′ deep. Should be nice enough for frogs and nesting ducks hopefully. And hopefully I can get enough bats to mitigate (is that the right word?) any mosquitos. One missed opportunity is that all our blue clay is intermingled with regular clay so we won’t be able to line the pond with blue clay, which would be the preferred method, especially if you’re getting free blue clay. For now the pond area is just staged dirt piles. They’ll be arranged and feathered out either during the final grade or when we go to do the landscaping next year. If need be I’ll secure the mounds with fabric or organic material to reduce erosion over the winter.
Tonight the plan was to stake out the breezeway and screen porch. We’ll have the excavator drill out holes for each post location. Then we’ll insert a sonotube, which is a circular cardboard tube, into each hole. When the cement contractor comes out to pour the garage and studio, they can pour cement into each sonotube. The top of the sonotube will be flush with the grade. Before the cement sets we’ll insert a threaded rod which will allow us to attach an adjustable bracket and then ultimately our pressure treated posts will bolt / nail to that bracket. The excavator will use a 13″ bit on his auger which should allow a 12″ sonotube to easily slide down into the hole.
To stake out the locations we (the wife and I) used a tape measure, the house plans, some orange spray paint, wooden stakes (from Lowes), and a mallet. I bought a nice 200′ tape measure from Lowes for around $20-$30. It works very well, just make sure you’re looking at the right side as one side has decimal marks instead of inches.

Tools of the trade. This pic is actually from the night before when I plotted out some of the landscape elements for reference.
Rolling up the driveway I stopped at the electrical box and grabbed my stack of wooden stakes, threw them in the back of the truck and proceeded up to the build site. We unloaded our “tools” and took a quick look at the pond area and rough grading. Everything looks real nice, and a bit flat, but that’s okay. Pretty much our entire house is on an 4′ grid so naturally the breezeway columns are basically 8′ apart. We didn’t get too technical, just measured off the house and studio foundation walls, took a few diagonal measurements and drove a stake into the soft freshly graded soil.
After we got most of the breezeway staked, Christine randomly blurts out “snake”. I get up from playing with a clump of clay (I’m easily distracted) and walk over to see what she is talking about. After 10+ years of marriage I pretty much just assume she’s insane (it’s a mutual assumption I’m sure) and sure enough she points over to the pile of stakes resting on the house plans and I see nothing. Hmm. Fortunately, I don’t say “Um, honey, those are ‘stakes’ not ‘snakes'” as if I’m talking to my two-year-old. Realizing my skepticism she ushers me closer and says “snake” again. Still dumb founded I reluctantly pick up the top stake off the pile half expecting to see a rattler jump out at me as part of some sort of America’s Funniest Home Video moment.
Then I see it.
Wouldn’t you know it, it’s the smallest darn snake I’ve ever seen in my life. Then the biggest cricket I ever saw jumped out of the stake pile and I nearly screamed like a 12-year-old girl, but that’s not the point. Back to the snake. We decided to “rescue” him and release him in the east preservation area. I have a phobia against touching any thing that is alive and isn’t a mammal so I scoot him (how do you know it wasn’t a her?) on to the house plan and walk him over to a grassy nook in the preservation area. Snap a quick pic and he’s gone. Of course he’ll grow up and probably scare the be-jesus out of me next year, but for now he was just about as cute as Mother Nature makes animals, this side of baby rabbits.
After Mr. Snake was gone we went back and finished the breezeway. Some of the snakes, er…..stakes didn’t have easily aligned reference points so I pulled some diagonals from previous stakes and plotted out their locations. Everything looked pretty good. We then plotted out the column locations for the screen porch and back porch according to the print.
Actually, having the rough framers delayed is good because now we’ll be able to have all the post pads (i.e. sonotubes) poured when they do the studio and garage. And ultimately it’ll all be done around the time the framers start so they can post out the porches and breezeway without putting in temporary posts for the most part.




