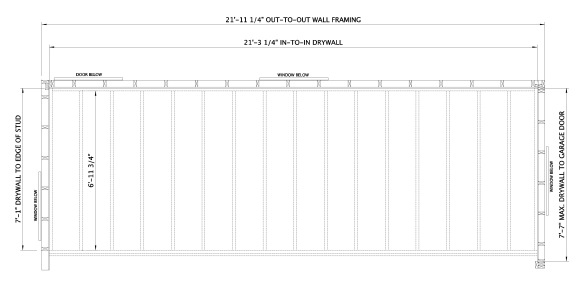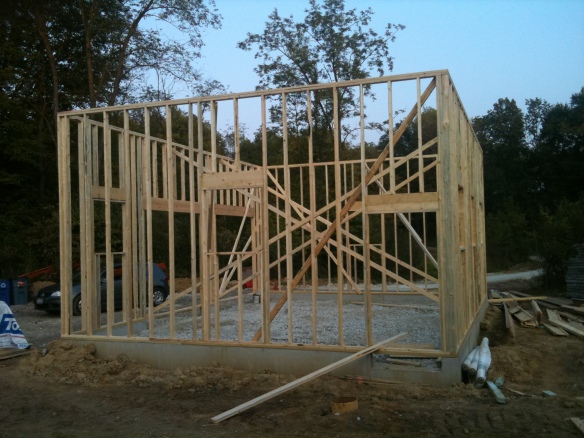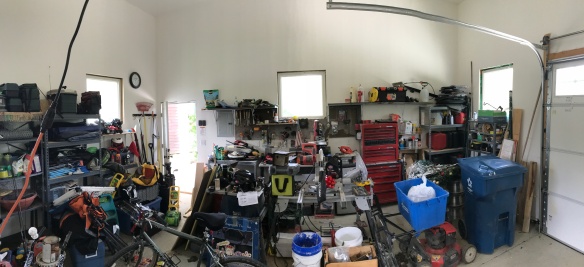A couple weeks ago I was at a party and my brother-in-law asked me if I had any projects going on around the house. I had to answer “no” because I haven’t had anything going on for quite a while. Work had been slow so funds were non-existent for home projects. And as you all know we’re always knocking around the idea of moving, so why bother. Well the last couple months have found me with a couple extra dollars in my pocket, and a raging desire to do something constructive. I have a mental backlog of projects I’d like to do:
- garage organization
- basement ceiling
- storage room lighting and clean up
- bar on the screen porch
- paint the laundry room and bathroom
- paint the trim and doors in the basement
- finish staining the porch and sand box
Probably a lot of other little projects I can’t think of right now. I decided to start tackling the garage because it would be nice to fit two cars in there, and we just recently built that storage loft, so let’s get ‘er done, right?
I’ve started drawing up plans for a workshop in the garage, back in September of 2017. Here:
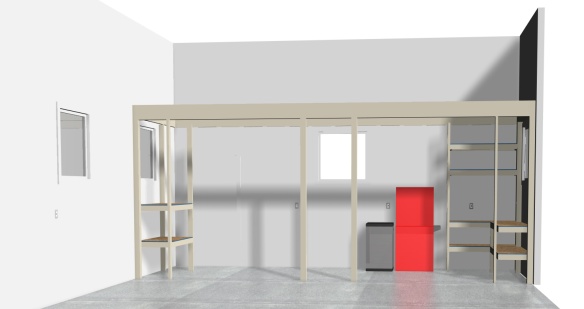
The storage loft covers the entire half bay. Below that I’m going to infill with a variety of work benches and shelves made from 2×4 lumber and plywood. These will replace the existing hodge-podge of store bought metal shelves. The red thing in the rendering is my tool chest and the silver thing is a wicked cool little mini fridge that holds frosty beverages.
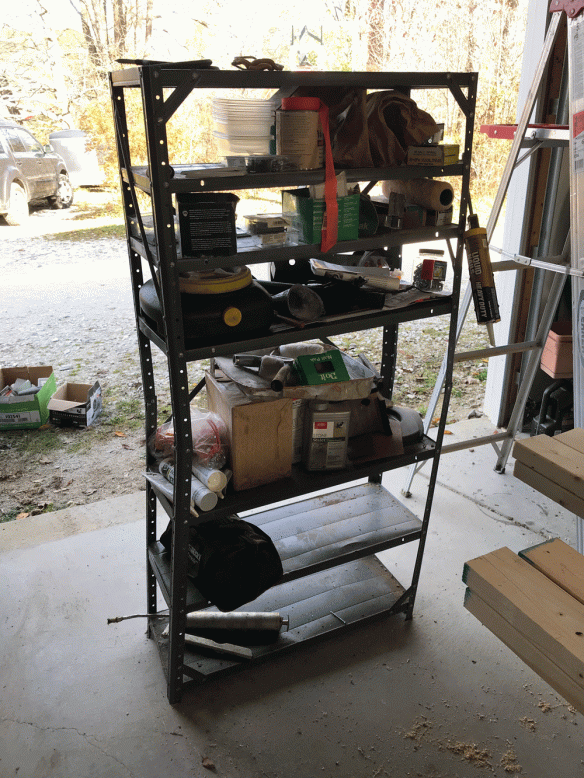
This shelf has served me well for over 18 years but maybe it’s just time, you know.
I modeled up and drew plans for the secondary work bench on the far left in the rendering, and the larger “L” shaped work bench on the far right. Budget wise the cost for lumber and screws to make these two came out to about $250 total including delivery of the wood to my place.
I put 1/2″ OSB on the shelves, and 3/4″ pine plywood on the work bench countertops. The countertops are all at 36″ height from the floor. I spaced the lower shelves to accommodate my plethora of plastic tool cases I’ve collected over the years. I ran 2×4 supports from the floor to under the loft rim joist as an added measure of support for the loft above. I’ll connect these supports with “L” brackets at the top and bottom. I screwed the shelves and countertops not only to the supports but also the wall where I could. Everything seems very solid. The “L” shaped workbench does not have a center support, but I think it’ll be strong enough as is (look at the photos). I wanted that corner open and easily accessible.
It took me one day to build and install everything. I think it works and looks great. I have counter space for my bandsaw, drill press, sander and other tools. And something neat: I finally unboxed a scroll saw we bought 18 years ago at Sears which has been sitting in a box because we never had space for it. I did lose some small shelf space, but I plan on installing pegboard and smaller shelves or cozies for small items and fluid bottles.
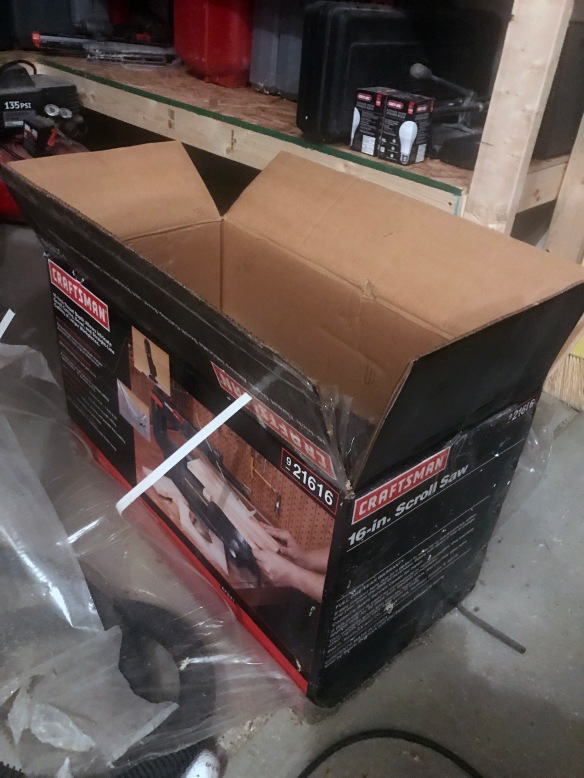
I finally got to unbox the scroll saw after picking it up on sale at Sears 18 years ago!






























